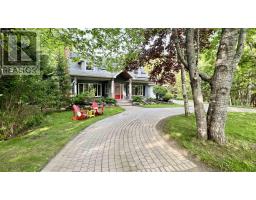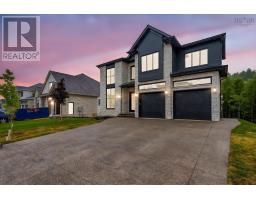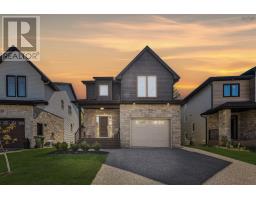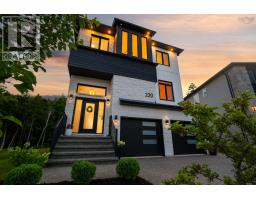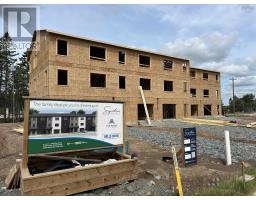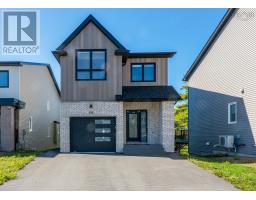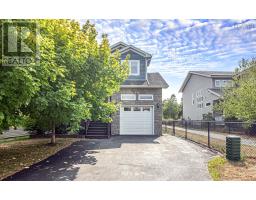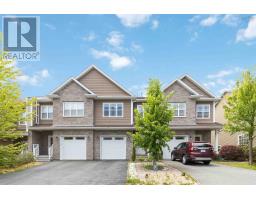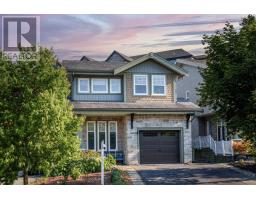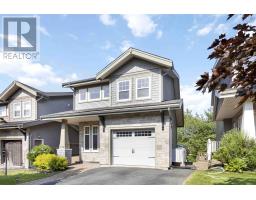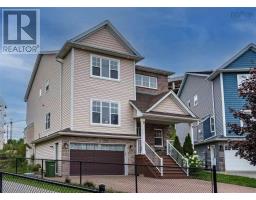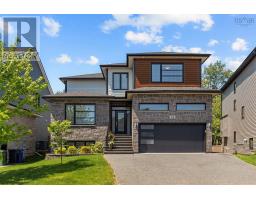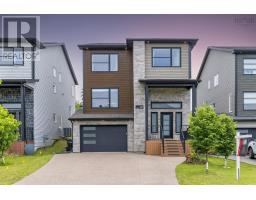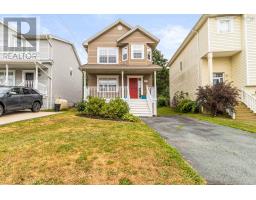567 Shore Drive, Bedford, Nova Scotia, CA
Address: 567 Shore Drive, Bedford, Nova Scotia
Summary Report Property
- MKT ID202523527
- Building TypeHouse
- Property TypeSingle Family
- StatusBuy
- Added2 days ago
- Bedrooms3
- Bathrooms3
- Area2268 sq. ft.
- DirectionNo Data
- Added On21 Sep 2025
Property Overview
Welcome to 567 Shore Drivea stylish oceanfront Interhab home with true oceanfront charm. Boasting over 200 feet of ocean frontage and a ½-acre pre-Confederation water lot included, this property is East Coast living at its finest. Enjoy the best of both worlds, waterfront living just a 5 min walk to Pete's Frootique, shops, gyms, and top-rated restaurants! Step inside to beautiful vaulted wood ceilings, large windows framing the breathtaking Bedford Basin views, and an open-concept flowideal for entertaining. The main level features a spacious great room, a dining area, and a well-appointed kitchen with a breakfast bar & functional pantry. A powder room completes this level. Upstairs, the primary suite offers a walk-in closet, private balcony, and stunning ocean views. A 2nd bedroom and the 4pc bath with a charming clawfoot tub complete the upper floor. The lower level captures those views again, featuring a 3rd bedroom, a 3pc bath, and access to the garage. Full walk-out patio doors lead to the backyard & waterfront, perfect for soaking in the coastal lifestyle. Additional highlights include ductless heat pumps for year-round comfort and new roof shingles (2023) for peace of mind. Dont miss this rare opportunity to own a piece of oceanfront paradise. (id:51532)
Tags
| Property Summary |
|---|
| Building |
|---|
| Level | Rooms | Dimensions |
|---|---|---|
| Second level | Primary Bedroom | 16.5x20.0 |
| Bedroom | 15.0x10.3 | |
| Bath (# pieces 1-6) | 11.2x8.3 | |
| Lower level | Family room | 16.7x17.0 |
| Bedroom | 9.6x9.5 | |
| Bath (# pieces 1-6) | 8.9x4.9 | |
| Main level | Living room | 16.7x17.1 |
| Dining room | 9.9x10.2 | |
| Kitchen | 15.3x10.1 | |
| Kitchen | 9.6x6.2 | |
| Bath (# pieces 1-6) | 5.2x4.3 | |
| Foyer | 7.0x5.2 |
| Features | |||||
|---|---|---|---|---|---|
| Garage | Paved Yard | Range - Electric | |||
| Dishwasher | Dryer | Washer | |||
| Refrigerator | Central Vacuum | Hot Tub | |||
| Gas stove(s) | Wall unit | Heat Pump | |||






























