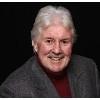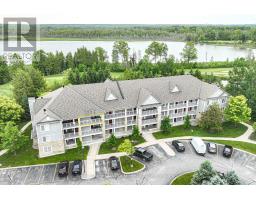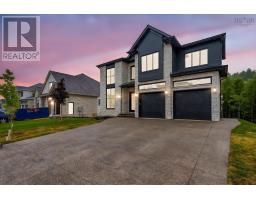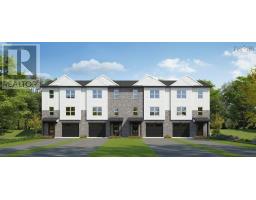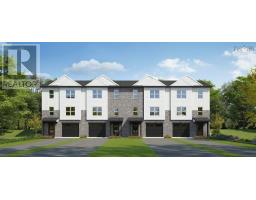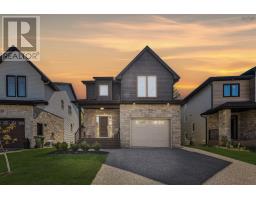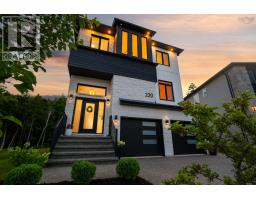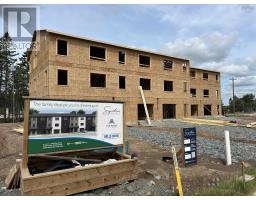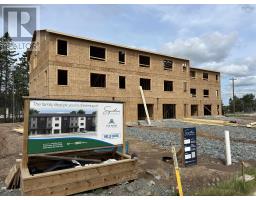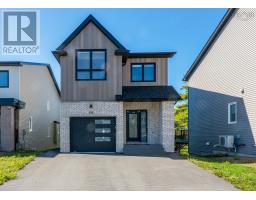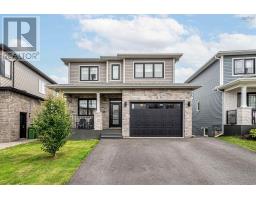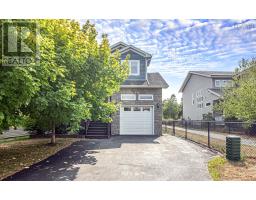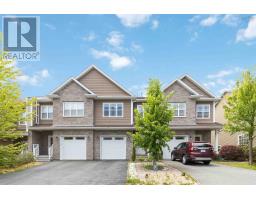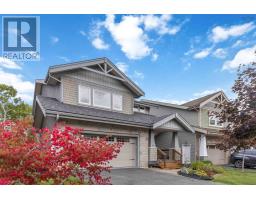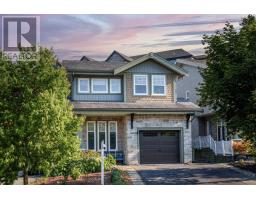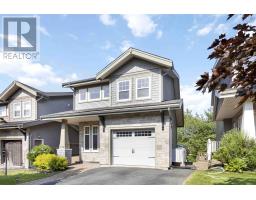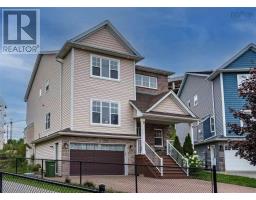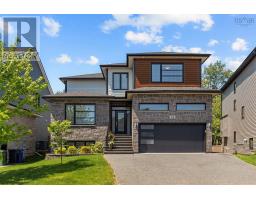7 Millview Avenue, Bedford, Nova Scotia, CA
Address: 7 Millview Avenue, Bedford, Nova Scotia
Summary Report Property
- MKT ID202523902
- Building TypeHouse
- Property TypeSingle Family
- StatusBuy
- Added5 days ago
- Bedrooms4
- Bathrooms2
- Area2244 sq. ft.
- DirectionNo Data
- Added On25 Sep 2025
Property Overview
Best of Both Worlds! Massive city lot with seasonal view of Bedford Basin & a fully Detached Home! This well loved Cape Cod is being sold as is. The bones are solid. Price reflects need for cosmetic updating most buyers want. Superb features & potential to transform to a much more expensive Bedford home. Assessed at $629,600. Do the work to your liking and reap the benefit. Also perfect for a Secondary Suite in the unfinished basement. Stone terraced front gardens with shrubbery & flower plantings. Huge rear yard w/gardens & forest. Former water supply was a well which still works to water lawn & gardens. Rare large Bedford lot approved in 1947 when Millview Subdivision had no municipal services. Now serviced with City Water and City Sewer. Large Primary bedroom & 3 other bedrooms all generous sized. Massive Rec Room top level, Living Room & Family Room main level. Kitchen with separate large pantry. Hardwood flooring throughout needs refinishing. 125 amp breaker panel. Roof, hot water heater, oil tank & furnace all solid. (id:51532)
Tags
| Property Summary |
|---|
| Building |
|---|
| Level | Rooms | Dimensions |
|---|---|---|
| Second level | Recreational, Games room | 19.9 x 12 + 11.9 x 9.5 |
| Bath (# pieces 1-6) | 8 x 5.11 + Skylight | |
| Primary Bedroom | 13.7 x 11.2+Walkin Closet+Deck | |
| Bedroom | 12.10 x 11.10 | |
| Bedroom | 12.10 x 11.10 | |
| Basement | Laundry room | Basement |
| Main level | Living room | 23.8 x 12.10 |
| Bedroom | 11.7 x 9.8 | |
| Bath (# pieces 1-6) | 9 x 7 | |
| Kitchen | 13 x 10 + Large Pantry | |
| Other | Pantry 12.2 x 6 connects w/Kit | |
| Family room | 13.9 x 11.9 |
| Features | |||||
|---|---|---|---|---|---|
| Treed | Sloping | Level | |||
| Paved Yard | Other | Walk out | |||
| Central air conditioning | |||||




