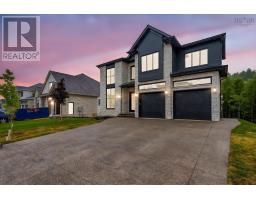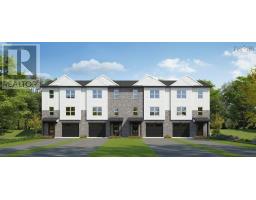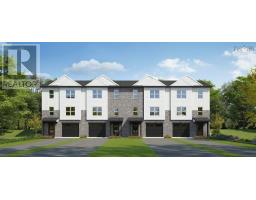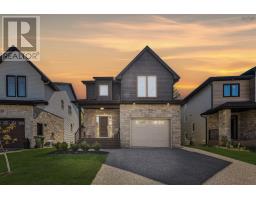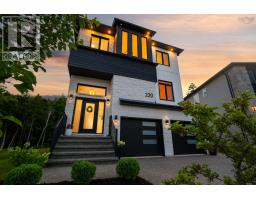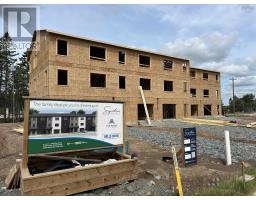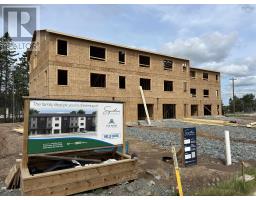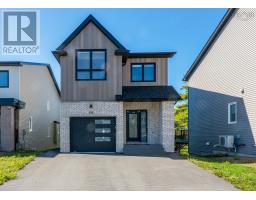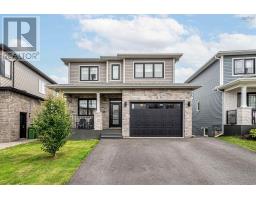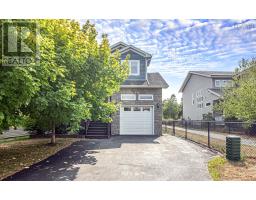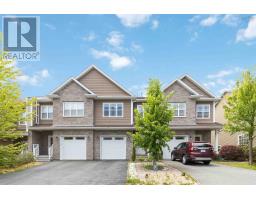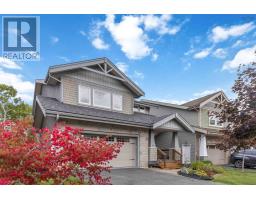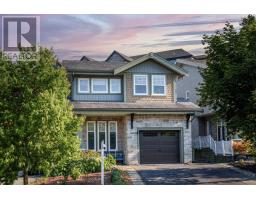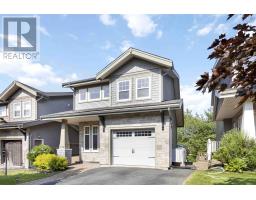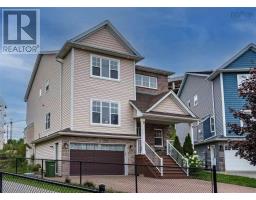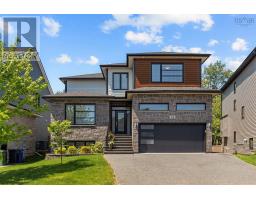9 Jon Jacques Court, Bedford, Nova Scotia, CA
Address: 9 Jon Jacques Court, Bedford, Nova Scotia
Summary Report Property
- MKT ID202524327
- Building TypeHouse
- Property TypeSingle Family
- StatusBuy
- Added6 days ago
- Bedrooms3
- Bathrooms2
- Area1515 sq. ft.
- DirectionNo Data
- Added On25 Sep 2025
Property Overview
Welcome to this beautifully maintained 3-bedroom, 1.5-bath semi-detached gem, nestled in a quiet cul-de-sac in one of the areas most sought-after school zones. Perfect for families, first-time buyers, or anyone looking to enjoy the convenience of city living with a touch of tranquility. Step inside to a warm and inviting living space featuring a cozy propane fireplace, ideal for those cooler evenings. The well appointed kitchen and dining area offer easy access to everything you need with grocery stores, restaurants, and shopping just around the corner. Downstairs, the walkout basement adds versatile living space and leads to a private backyard perfect for entertaining, relaxing, or creating your dream outdoor oasis. Need storage? Youll love the ample storage options throughout, along with the double driveway offering plenty of parking. Dont miss this rare opportunity to live in a family-friendly neighborhood that combines comfort, convenience, and community. (id:51532)
Tags
| Property Summary |
|---|
| Building |
|---|
| Level | Rooms | Dimensions |
|---|---|---|
| Second level | Primary Bedroom | 14.9 x 12.7 |
| Bedroom | 10 x 12.6 | |
| Bedroom | 8.1 x 12.10 | |
| Bath (# pieces 1-6) | 7.10 x 6.2 | |
| Basement | Recreational, Games room | 17.9 x 13.9 |
| Utility room | 11.2 x 20.1 | |
| Main level | Living room | 11.2 x 17.2 |
| Kitchen | 10.5 x 10.1 | |
| Dining nook | 11.2 x 13.9 | |
| Bath (# pieces 1-6) | 3.4 x 4.10 |
| Features | |||||
|---|---|---|---|---|---|
| Paved Yard | Stove | Dishwasher | |||
| Dryer | Washer | Refrigerator | |||





















