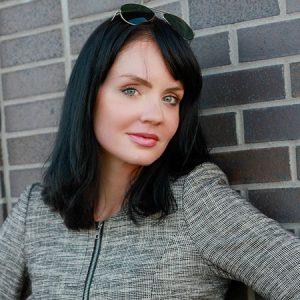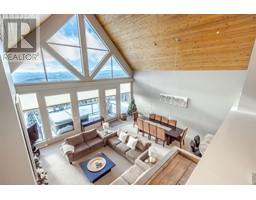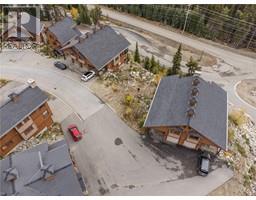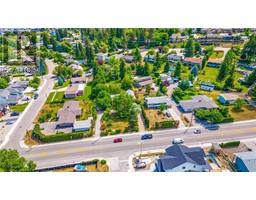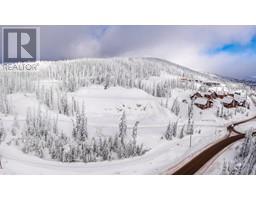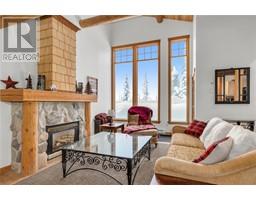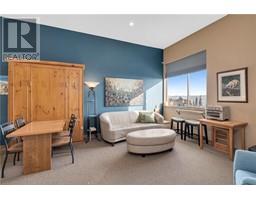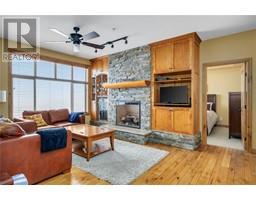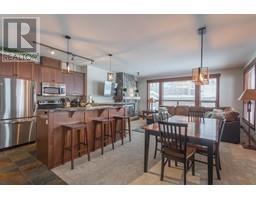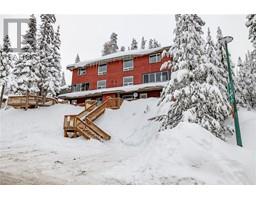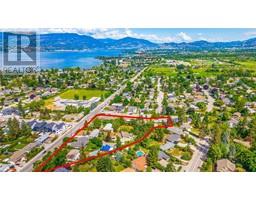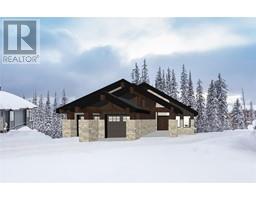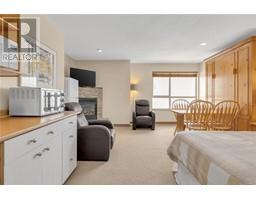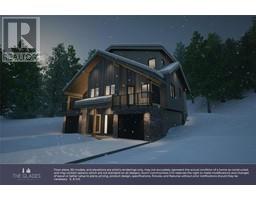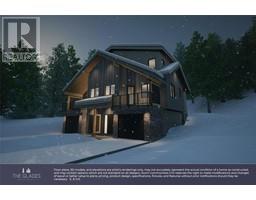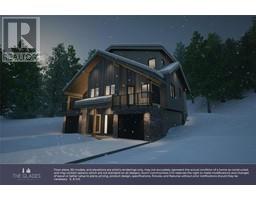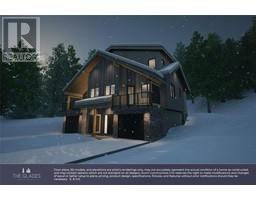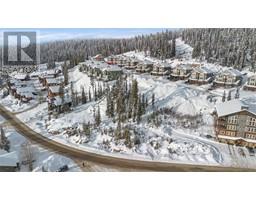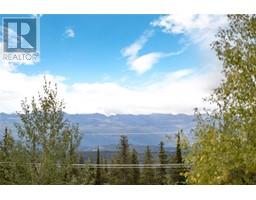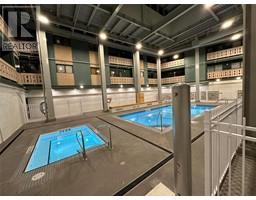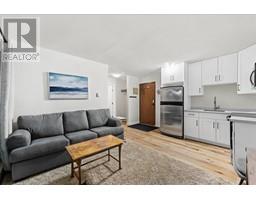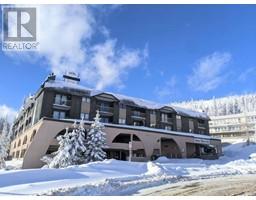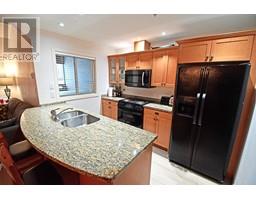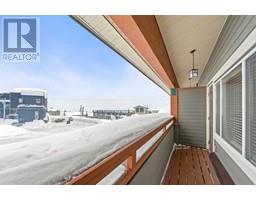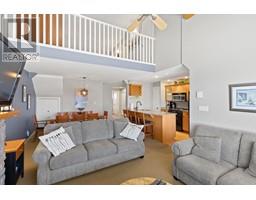350 Whitehorse Lane Unit# 2 Big White, Big White, British Columbia, CA
Address: 350 Whitehorse Lane Unit# 2, Big White, British Columbia
5 Beds5 Baths2770 sqftStatus: Buy Views : 738
Price
$1,249,000
Summary Report Property
- MKT ID10304574
- Building TypeRow / Townhouse
- Property TypeSingle Family
- StatusBuy
- Added10 weeks ago
- Bedrooms5
- Bathrooms5
- Area2770 sq. ft.
- DirectionNo Data
- Added On16 Feb 2024
Property Overview
Incredible 5 bedroom 5 bathroom chalet, steps to Village and completely ski-in/ski-out. This home features expansive windows with endless, unobstructed views and is filled with an abundance of natural light throughout. Stunning beams and woodwork with a contemporary aspect creates a warm and inviting space. Premium features include heated garage, luxurious rock fireplace, loft area, spacious family room, and large decks giving you a fabulous outdoor living space. Open concept main living area makes this property exceptional for large families and/or groups. No rental restrictions allows you to rent via AirBnb, VRBO, etc. The possibilities and potential within this property are exceptional. (id:51532)
Tags
| Property Summary |
|---|
Property Type
Single Family
Building Type
Row / Townhouse
Storeys
3
Square Footage
2770 sqft
Community Name
Pinnacles
Title
Condominium/Strata
Neighbourhood Name
Big White
Land Size
under 1 acre
Built in
2005
Parking Type
Attached Garage(1)
| Building |
|---|
Bathrooms
Total
5
Partial
1
Interior Features
Flooring
Carpeted, Ceramic Tile, Hardwood, Vinyl
Building Features
Style
Attached
Architecture Style
Split level entry
Split Level Style
Other
Square Footage
2770 sqft
Utilities
Utility Sewer
Municipal sewage system
Water
Private Utility
Neighbourhood Features
Community Features
Pets Allowed
Maintenance or Condo Information
Maintenance Fees
$550 Monthly
Parking
Parking Type
Attached Garage(1)
Total Parking Spaces
1
| Level | Rooms | Dimensions |
|---|---|---|
| Second level | Foyer | 9'0'' x 15'7'' |
| Kitchen | 16'4'' x 9'0'' | |
| Full bathroom | 5'11'' x 6'3'' | |
| Living room | 20'4'' x 15'7'' | |
| Partial bathroom | 4'0'' x 6'0'' | |
| Kitchen | 10'0'' x 9'0'' | |
| Dining room | 10'0'' x 8'0'' | |
| Foyer | 9'0'' x 9'0'' | |
| Living room | 15'0'' x 13'0'' | |
| Third level | Primary Bedroom | 10'10'' x 10'9'' |
| 4pc Ensuite bath | 7'2'' x 4'10'' | |
| Loft | 14'3'' x 12'4'' | |
| Basement | Bedroom | 10'1'' x 12'3'' |
| Full bathroom | 8'6'' x 4'10'' | |
| Bedroom | 11'4'' x 12'10'' | |
| Main level | Full bathroom | 12'2'' x 5'8'' |
| Recreation room | 11'0'' x 19'4'' | |
| Laundry room | 8'5'' x 5'10'' | |
| Bedroom | 11'5'' x 13'2'' | |
| Bedroom | 8'11'' x 16'10'' |
| Features | |||||
|---|---|---|---|---|---|
| Attached Garage(1) | |||||






















































