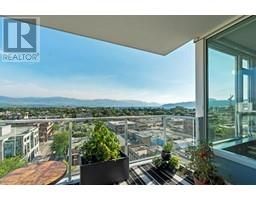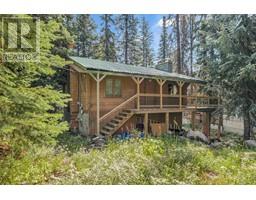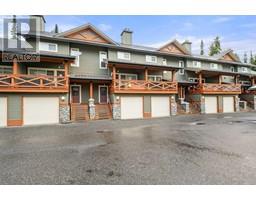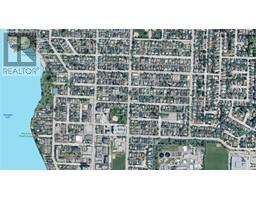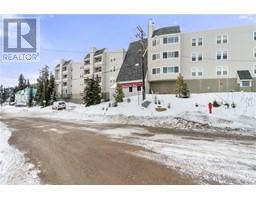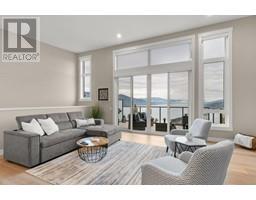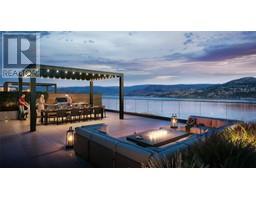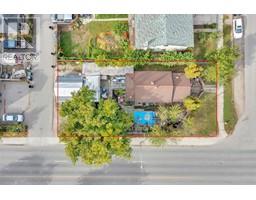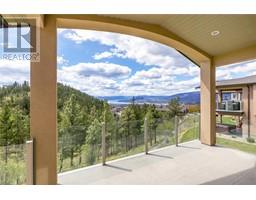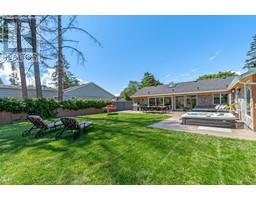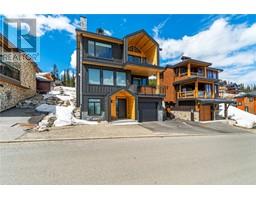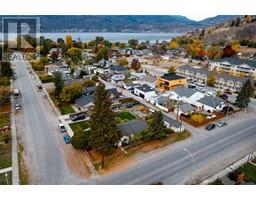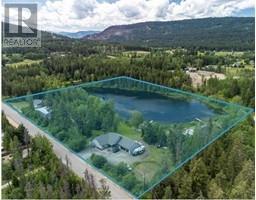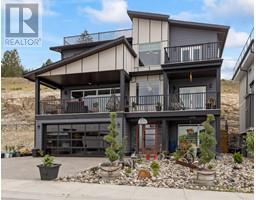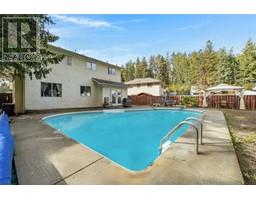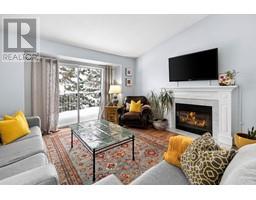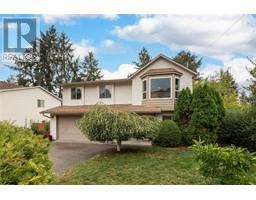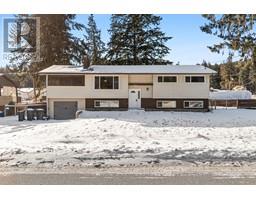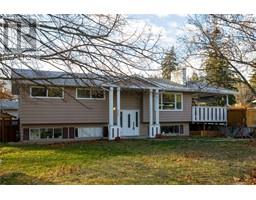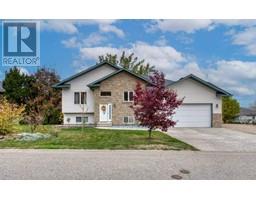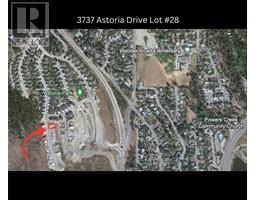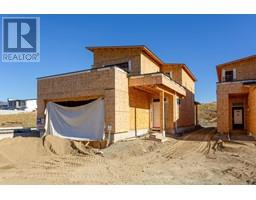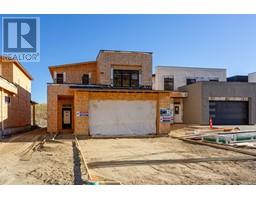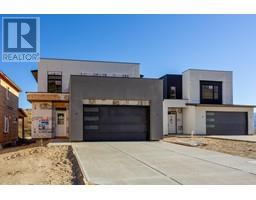3109 Thacker Drive Lakeview Heights, West Kelowna, British Columbia, CA
Address: 3109 Thacker Drive, West Kelowna, British Columbia
Summary Report Property
- MKT ID10302694
- Building TypeHouse
- Property TypeSingle Family
- StatusBuy
- Added14 weeks ago
- Bedrooms5
- Bathrooms4
- Area4338 sq. ft.
- DirectionNo Data
- Added On18 Jan 2024
Property Overview
Impressive 5 bdrm 4bth home located just off of West Kelowna's wine trail w/gorgeous vineyard views! Chef style kitchen features high end gas range stove, wine fridge, oversized butcherblock island, custom built in display cabinet, granite countertop & large windows. Living room features a concrete fireplace that goes floor to ceiling w/accented rock wall, encased by windows & French doors opening to the patio. Upper level showcases a luxury Primary suite w/ wood beams on a peaked ceiling, weathered brick wall, private balcony, 2 walk-in closets & lavish 4 pc ensuite.2 spacious bdrms, Jack & Jill bth & laundry on this level. Lower level has a huge gym space & rec room, 4th & 5th bdrm, 3 pc bth. Access to the covered patio, inground pool surrounded by lush mature landscaping & yard space for lounging & games. The huge garage & workshop has room for all the toys & hobbies plus a full loft with 3 piece bathroom. (id:51532)
Tags
| Property Summary |
|---|
| Building |
|---|
| Land |
|---|
| Level | Rooms | Dimensions |
|---|---|---|
| Second level | Loft | 15'7'' x 11'1'' |
| Laundry room | 4'1'' x 9'5'' | |
| Bedroom | 11'9'' x 21'7'' | |
| 4pc Bathroom | 5'11'' x 8'6'' | |
| Bedroom | 14'10'' x 15'4'' | |
| 4pc Ensuite bath | 12'5'' x 15'5'' | |
| Other | 5'10'' x 7'9'' | |
| Other | 13'7'' x 9'0'' | |
| Primary Bedroom | 19'4'' x 17'7'' | |
| Basement | 3pc Bathroom | 5'7'' x 7'1'' |
| Bedroom | 13'0'' x 15'1'' | |
| Utility room | 17'10'' x 11'2'' | |
| Bedroom | 12'7'' x 16'5'' | |
| Recreation room | 13'0'' x 25'1'' | |
| Gym | 12'10'' x 21'8'' | |
| Main level | Mud room | 9'4'' x 7'2'' |
| 2pc Bathroom | 5'11'' x 5'10'' | |
| Dining room | 13'0'' x 15'9'' | |
| Kitchen | 14'5'' x 21'4'' | |
| Living room | 23'0'' x 21'5'' |
| Features | |||||
|---|---|---|---|---|---|
| Level lot | Central island | Three Balconies | |||
| See Remarks | Attached Garage(4) | Heated Garage | |||
| Oversize | Central air conditioning | ||||



























































