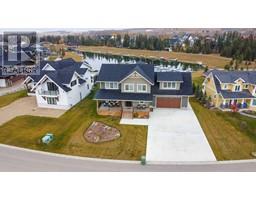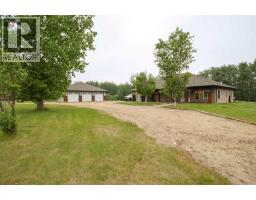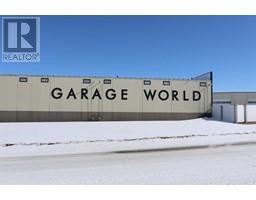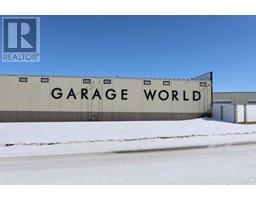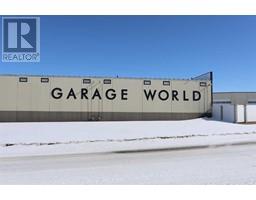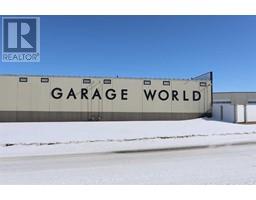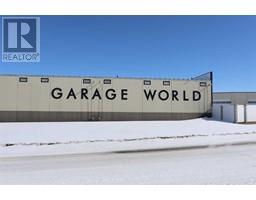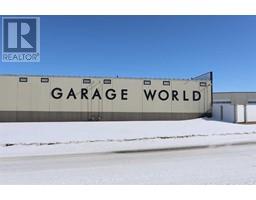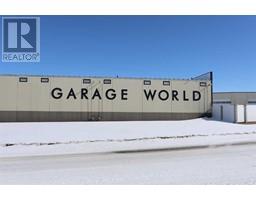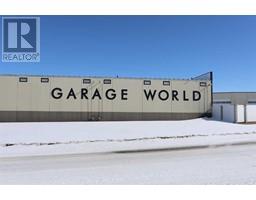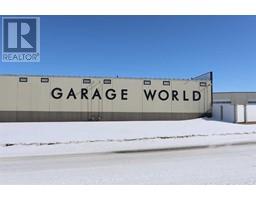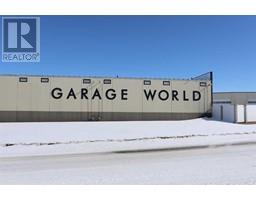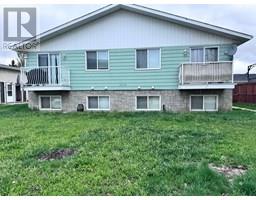108 Briarwood Crescent Briarwood, Blackfalds, Alberta, CA
Address: 108 Briarwood Crescent, Blackfalds, Alberta
Summary Report Property
- MKT IDA2235424
- Building TypeHouse
- Property TypeSingle Family
- StatusBuy
- Added14 hours ago
- Bedrooms4
- Bathrooms3
- Area1131 sq. ft.
- DirectionNo Data
- Added On14 Jul 2025
Property Overview
IMMEDIATE POSSESSION AVAILABLE ~ FULLY DEVELOPED 4 BEDROOM, 3 BATHROOM BI-LEVEL ~ HEATED 24' X 26' GARAGE & REAR PARKING PAD ~ Covered front veranda and deck overlooking the front yard welcome you to this well cared for home ~ Vaulted ceilings in the main living space offer a feeling of spaciousness ~ The living room features large west facing windows that fill the space with natural light ~ The kitchen offers a functional layout with plenty of oak cabinets, ample counter space, full tile backsplash, wall pantry and an eating bar ~ easily host large gatherings in the dining room, with garden door access to the two tiered deck with composite deck boards, aluminum railings, enclosed storage below and a second set of stairs to a dog run ~ The primary bedroom can easily accommodate a king size bed plus multiple pieces of furniture, includes a walk in closet and a convenient 3 piece ensuite ~ Second main floor bedroom is also a generous size and has built in shelving ~ The fully finished basement with large above grade windows features a huge family room, two bedrooms with ample closet space, a 4 piece bathroom with a soaker tub and tile surround, ample storage and laundry ~ The backyard is landscaped, fully fenced and has back alley access ~ 24' x 26' detached garage is insulated, finished with drywall and has a radiant heater ~ Rear parking pad has space for at least two vehicles or potential RV parking ~ Excellent location; steps to multiple parks, playgrounds, walking trails, newly built Multiplex, Abbey Centre, schools, and shopping. (id:51532)
Tags
| Property Summary |
|---|
| Building |
|---|
| Land |
|---|
| Level | Rooms | Dimensions |
|---|---|---|
| Basement | Family room | 18.00 Ft x 15.25 Ft |
| Bedroom | 14.67 Ft x 11.33 Ft | |
| Bedroom | 11.25 Ft x 9.17 Ft | |
| 4pc Bathroom | 8.00 Ft x 5.00 Ft | |
| Laundry room | 16.75 Ft x 5.67 Ft | |
| Main level | Living room | 15.67 Ft x 12.00 Ft |
| Kitchen | 14.75 Ft x 10.50 Ft | |
| Dining room | 12.25 Ft x 11.00 Ft | |
| Primary Bedroom | 13.00 Ft x 12.00 Ft | |
| Other | 6.42 Ft x 4.67 Ft | |
| 3pc Bathroom | 8.67 Ft x 5.00 Ft | |
| Bedroom | 11.67 Ft x 10.00 Ft | |
| 4pc Bathroom | 8.42 Ft x 7.25 Ft |
| Features | |||||
|---|---|---|---|---|---|
| Treed | Back lane | PVC window | |||
| Closet Organizers | Level | Detached Garage(2) | |||
| Garage | Heated Garage | Oversize | |||
| See Remarks | Refrigerator | Dishwasher | |||
| Stove | Window Coverings | Washer & Dryer | |||
| None | |||||














































