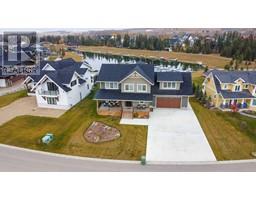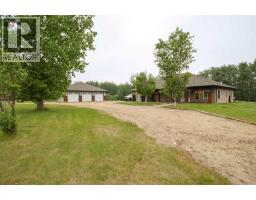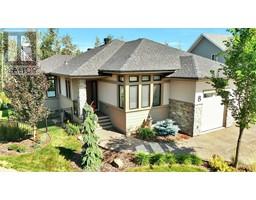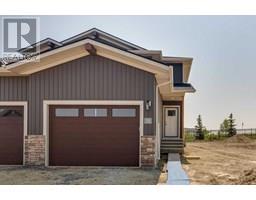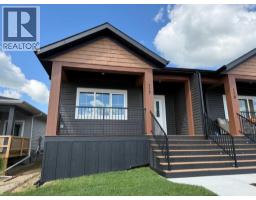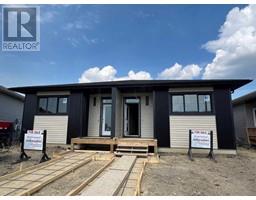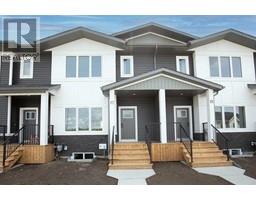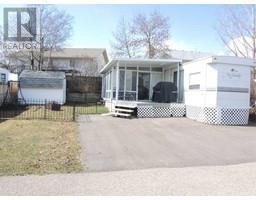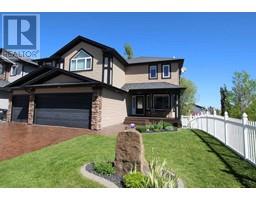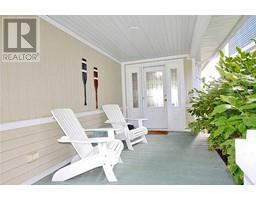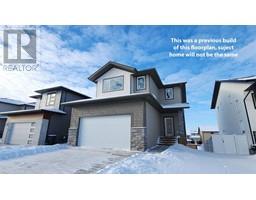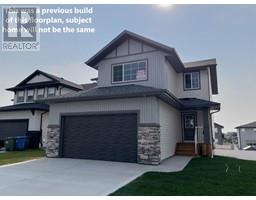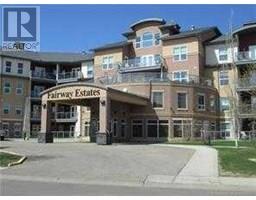1, 4622 44 Street Palo, Sylvan Lake, Alberta, CA
Address: 1, 4622 44 Street, Sylvan Lake, Alberta
Summary Report Property
- MKT IDA2229423
- Building TypeRow / Townhouse
- Property TypeSingle Family
- StatusBuy
- Added1 days ago
- Bedrooms2
- Bathrooms2
- Area504 sq. ft.
- DirectionNo Data
- Added On14 Jul 2025
Property Overview
FULLY DEVELOPED 2 BEDROOM, 2 BATH BI-LEVEL TOWNHOME ~ END UNIT ~ CLOSE TO ALL AMENITIES ~ Covered front entry welcomes you to a sun filled foyer with high ceilings that open to the main level ~ The living room features hardwood flooring, a cozy gas fireplace and sliding patio doors that lead to an east facing balcony ~ The kitchen offers a functional layout with plenty of cabinets, ample counter space including an island with an eating bar, full tile backsplash and opens to the dining space ~ 2 piece main floor bath ~ The fully finished basement offers two generous size bedrooms with ample closet space, a 4 piece bathroom, laundry and space for storage ~ Monthly condo fees are $250 and include; grounds maintenance, professional management, sewer, snow removal, trash and water ~ 1 assigned rear parking stall with ample street parking ~ Excellent location; walking distance to schools, parks, playgrounds, walking trails, tons of shopping and dining options, plus easy access to downtown/Lakeshore Drive and Highway 11 ~ Low maintenance living! (id:51532)
Tags
| Property Summary |
|---|
| Building |
|---|
| Land |
|---|
| Level | Rooms | Dimensions |
|---|---|---|
| Basement | Furnace | 7.25 Ft x 4.75 Ft |
| Lower level | Primary Bedroom | 14.00 Ft x 8.33 Ft |
| Bedroom | 10.67 Ft x 10.50 Ft | |
| 4pc Bathroom | 7.25 Ft x 5.00 Ft | |
| Laundry room | 5.50 Ft x 3.50 Ft | |
| Main level | Foyer | 6.67 Ft x 3.00 Ft |
| Living room | 17.00 Ft x 11.50 Ft | |
| Dining room | 8.75 Ft x 8.17 Ft | |
| Kitchen | 10.00 Ft x 8.50 Ft | |
| 2pc Bathroom | 6.83 Ft x 5.50 Ft |
| Features | |||||
|---|---|---|---|---|---|
| Back lane | PVC window | Closet Organizers | |||
| Parking | Shared | Other | |||
| Refrigerator | Dishwasher | Stove | |||
| Microwave | Freezer | See remarks | |||
| Washer & Dryer | None | ||||
























