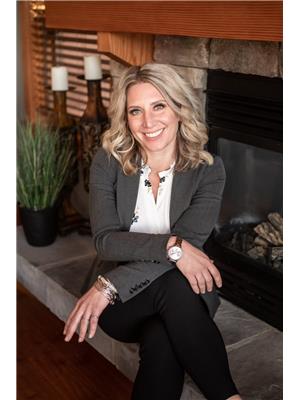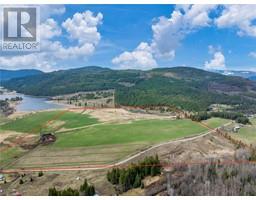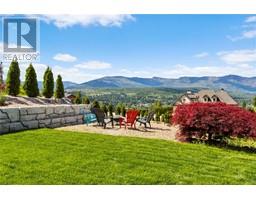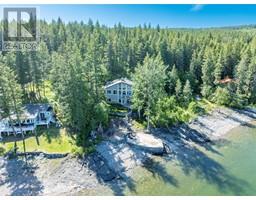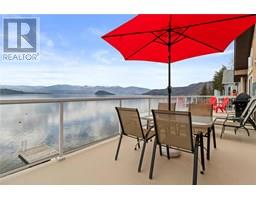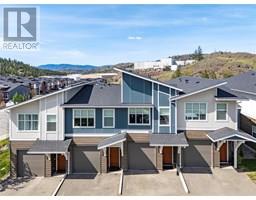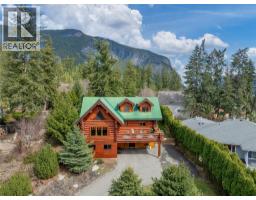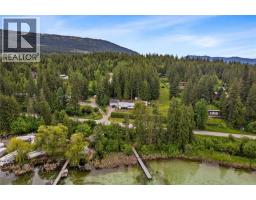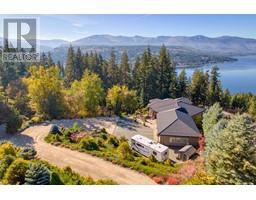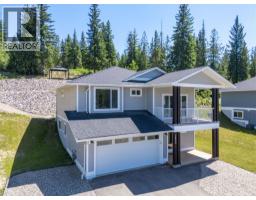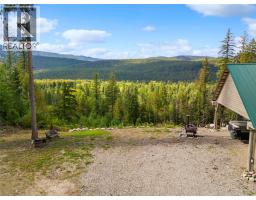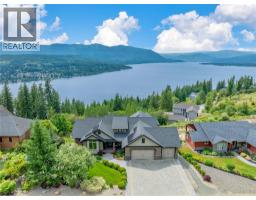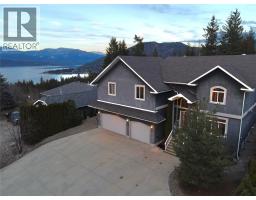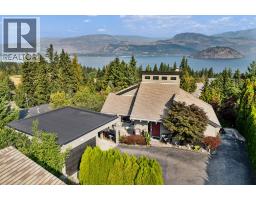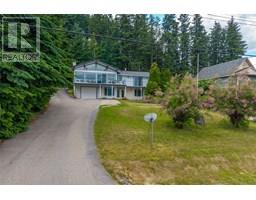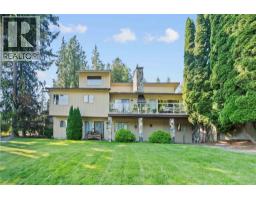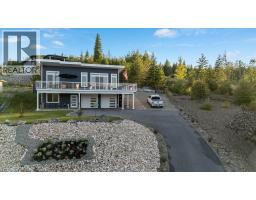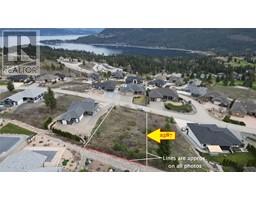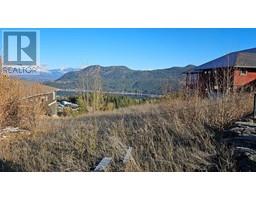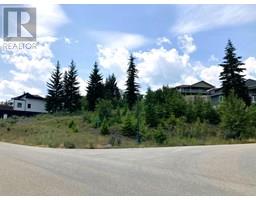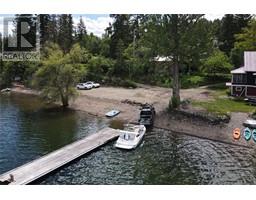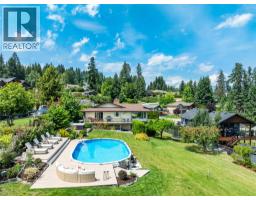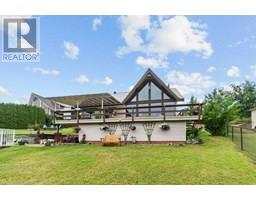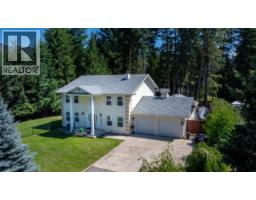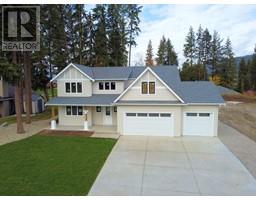2701 Mountview Drive Blind Bay, Blind Bay, British Columbia, CA
Address: 2701 Mountview Drive, Blind Bay, British Columbia
3 Beds3 Baths2797 sqftStatus: Buy Views : 307
Price
$869,900
Summary Report Property
- MKT ID10347066
- Building TypeHouse
- Property TypeSingle Family
- StatusBuy
- Added5 weeks ago
- Bedrooms3
- Bathrooms3
- Area2797 sq. ft.
- DirectionNo Data
- Added On23 Aug 2025
Property Overview
2701 Mountview Drive, welcome to a custom Copper Island fine home. This immaculate one owner home features a generous Corner .35 acre lot. Close to the lake, boat launch restaurants, groceries, golf and easy access to the Hwy. # bedrooms plus 2 offices and 3 baths. It's that perfect mid size home with lots of storage and room for your friends and family but not too big to manage. Private fully landscaped yard with mature hedges. Lots of room for parking in the flat driveway. Open living plan features great access to the partially covered full length deck. Check out the 3D tour and video. This house is sure to impress. (id:51532)
Tags
| Property Summary |
|---|
Property Type
Single Family
Building Type
House
Storeys
2
Square Footage
2797 sqft
Title
Freehold
Neighbourhood Name
Blind Bay
Land Size
0.34 ac|under 1 acre
Built in
2006
Parking Type
Attached Garage(2)
| Building |
|---|
Bathrooms
Total
3
Partial
1
Interior Features
Appliances Included
Refrigerator, Dishwasher, Oven - Electric, Microwave, Washer & Dryer, Wine Fridge, Oven - Built-In
Flooring
Carpeted, Hardwood, Tile
Building Features
Features
Private setting, Irregular lot size, Central island, Balcony
Style
Detached
Architecture Style
Ranch
Square Footage
2797 sqft
Heating & Cooling
Cooling
Central air conditioning
Heating Type
Forced air, See remarks
Utilities
Utility Sewer
Septic tank
Water
Private Utility
Exterior Features
Exterior Finish
Stucco
Neighbourhood Features
Community Features
Pets Allowed, Rentals Allowed
Amenities Nearby
Golf Nearby, Recreation, Shopping
Parking
Parking Type
Attached Garage(2)
Total Parking Spaces
2
| Level | Rooms | Dimensions |
|---|---|---|
| Basement | Storage | 10'7'' x 16'7'' |
| Office | 9'4'' x 8'7'' | |
| Bedroom | 15'5'' x 11'9'' | |
| Full bathroom | 7'7'' x 8'0'' | |
| Bedroom | 14'5'' x 11'4'' | |
| Living room | 26'7'' x 28'1'' | |
| Main level | Other | 28'4'' x 21'7'' |
| Laundry room | 8'6'' x 6'0'' | |
| Partial bathroom | 5'2'' x 5'1'' | |
| 5pc Ensuite bath | 13'2'' x 10'11'' | |
| Primary Bedroom | 15'3'' x 12'8'' | |
| Kitchen | 26'2'' x 11'6'' | |
| Office | 9'2'' x 11'6'' | |
| Living room | 31'10'' x 15'7'' |
| Features | |||||
|---|---|---|---|---|---|
| Private setting | Irregular lot size | Central island | |||
| Balcony | Attached Garage(2) | Refrigerator | |||
| Dishwasher | Oven - Electric | Microwave | |||
| Washer & Dryer | Wine Fridge | Oven - Built-In | |||
| Central air conditioning | |||||






















































































