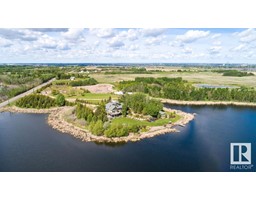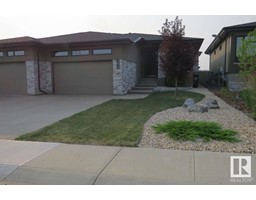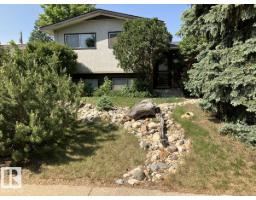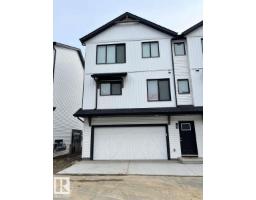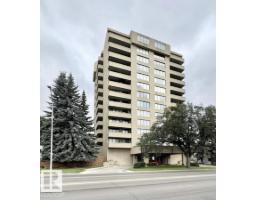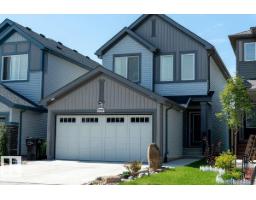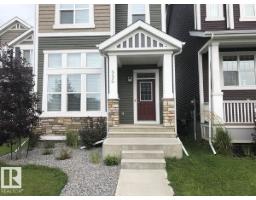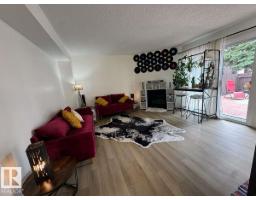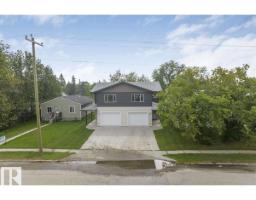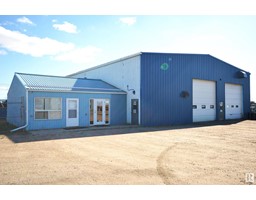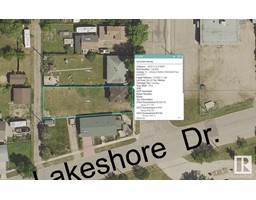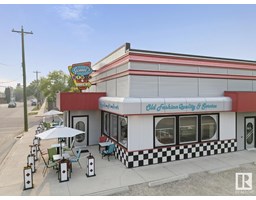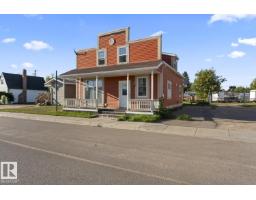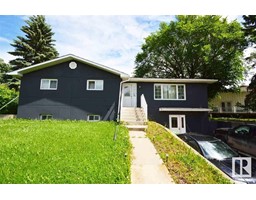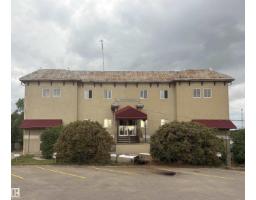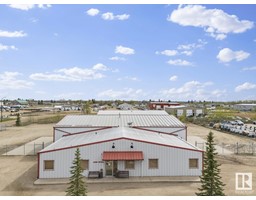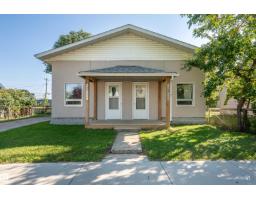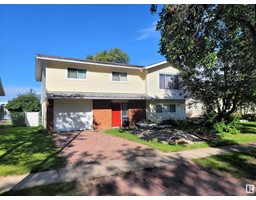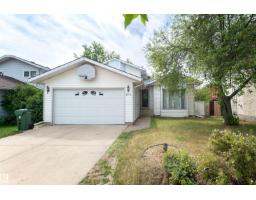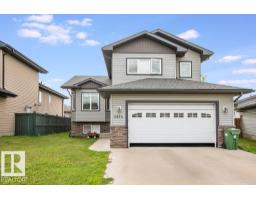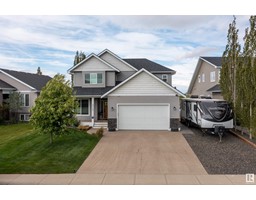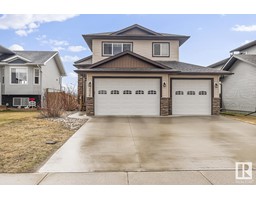3608 42 AV Bonnyville, Bonnyville Town, Alberta, CA
Address: 3608 42 AV, Bonnyville Town, Alberta
Summary Report Property
- MKT IDE4457716
- Building TypeHouse
- Property TypeSingle Family
- StatusBuy
- Added7 hours ago
- Bedrooms4
- Bathrooms3
- Area1260 sq. ft.
- DirectionNo Data
- Added On24 Sep 2025
Property Overview
For more information, please click on View Listing on Realtor Website. This beautifully maintained and fully developed home in Lakeview Estates offers spacious living with vaulted ceilings, oak trim, and oak cabinetry throughout. The home features large, open rooms, including a 4-piece master ensuite. The second main floor bedroom is conveniently plumbed for laundry. The fully developed lower level includes a family room, bathroom, laundry area, and two additional bedrooms. The property is fully fenced, making it ideal for privacy and outdoor enjoyment. Recent updates include: Professional paint on the upper floor (May 2025) All new kitchen appliances (April 2025) New roof shingles (August 2025). Located just a 5-minute walk from three schools serving all grade levels, this home is ideal for families seeking both comfort and convenience! (id:51532)
Tags
| Property Summary |
|---|
| Building |
|---|
| Land |
|---|
| Level | Rooms | Dimensions |
|---|---|---|
| Basement | Family room | 4.22 m x 9.14 m |
| Bedroom 3 | 3.58 m x 3.66 m | |
| Bedroom 4 | 3.58 m x 3.81 m | |
| Main level | Living room | 4.19 m x 4.88 m |
| Kitchen | 6.25 m x 4.42 m | |
| Primary Bedroom | 3.73 m x 4.32 m | |
| Bedroom 2 | 3.96 m x 3.35 m | |
| Enclosed porch | 1.98 m x 2.13 m |
| Features | |||||
|---|---|---|---|---|---|
| Lane | Exterior Walls- 2x6" | No Smoking Home | |||
| Environmental reserve | Attached Garage | Parking Pad | |||
| Dishwasher | Dryer | Garage door opener | |||
| Microwave Range Hood Combo | Refrigerator | Storage Shed | |||
| Stove | Central Vacuum | Washer | |||
| Window Coverings | Ceiling - 10ft | Vinyl Windows | |||


























