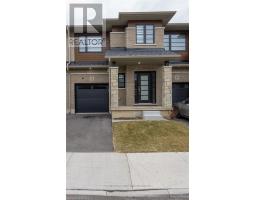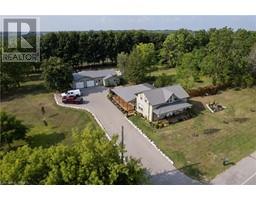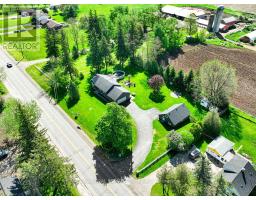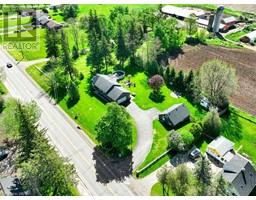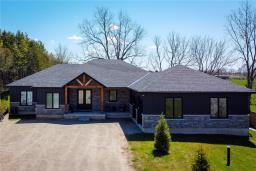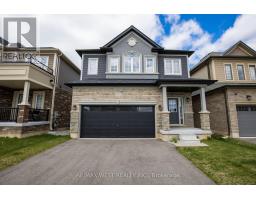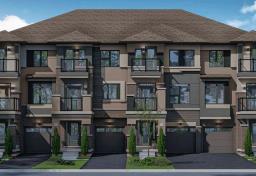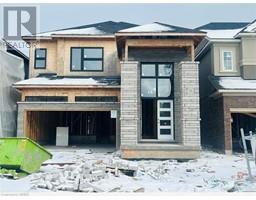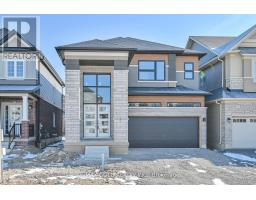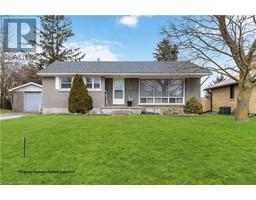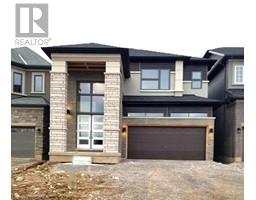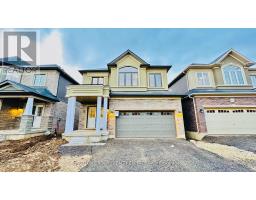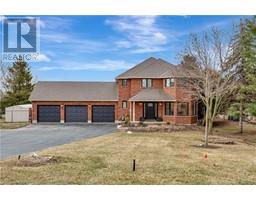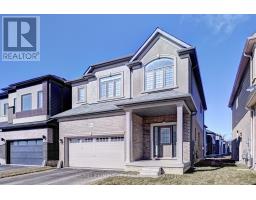122 WALDRON DR, Brantford, Ontario, CA
Address: 122 WALDRON DR, Brantford, Ontario
4 Beds4 Baths0 sqftStatus: Buy Views : 664
Price
$1,159,900
Summary Report Property
- MKT IDX8020148
- Building TypeHouse
- Property TypeSingle Family
- StatusBuy
- Added15 weeks ago
- Bedrooms4
- Bathrooms4
- Area0 sq. ft.
- DirectionNo Data
- Added On24 Jan 2024
Property Overview
Gorgeous Detached Home in a Desirable Neighbourhood Liv Communities in Brantford Approximately 2923 Sq Ft (ADOIS Eight) Elevation C. Main Floor With Living/Dining & Large Great Room. Spacious Kitchen with Breakfast area. Double Door Entry. Second Floor with Large Primary Bedroom with 5 Pieces ensuite & Large Walk-in-Closet . Second Large Bedroom with 4 Piece Ensuite. 2 Large Bedroom & 4 Piece Bath. Laundry On Main Floor. 3 PC Rough in Basement. Large Basement Window. Just Step Away from HWY 403 & Grand River. Great Neighbourhood. Closing in Fall 2024 (id:51532)
Tags
| Property Summary |
|---|
Property Type
Single Family
Building Type
House
Storeys
2
Title
Freehold
Land Size
40 x 99 FT ; Corner Lot
Parking Type
Attached Garage
| Building |
|---|
Bedrooms
Above Grade
4
Bathrooms
Total
4
Interior Features
Basement Type
N/A (Unfinished)
Building Features
Style
Detached
Heating & Cooling
Heating Type
Forced air
Exterior Features
Exterior Finish
Brick, Stone
Parking
Parking Type
Attached Garage
Total Parking Spaces
4
| Level | Rooms | Dimensions |
|---|---|---|
| Second level | Bedroom 2 | 3.65 m x 3.41 m |
| Bedroom 3 | 3.96 m x 3.53 m | |
| Bedroom 4 | 3.59 m x 3.36 m | |
| Loft | 3.07 m x 3.06 m | |
| Primary Bedroom | 5.18 m x 4.57 m | |
| Main level | Great room | 4.57 m x 4.57 m |
| Kitchen | 3.96 m x 2.95 m | |
| Living room | 5.12 m x 4.9 m | |
| Dining room | 3.65 m x 4.9 m | |
| Eating area | 3.96 m x 3.04 m |
| Features | |||||
|---|---|---|---|---|---|
| Attached Garage | |||||








