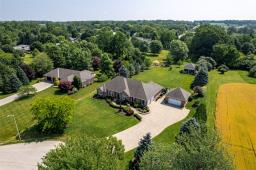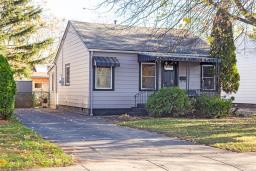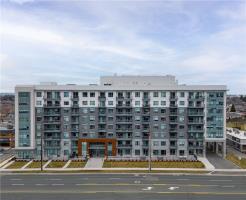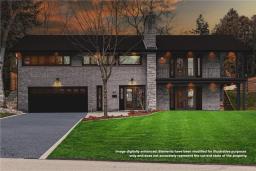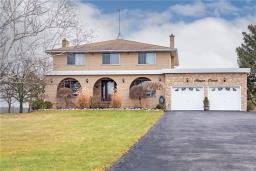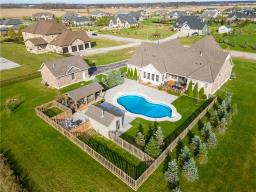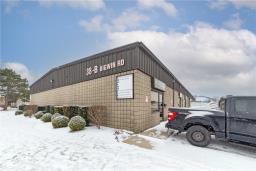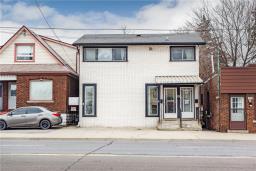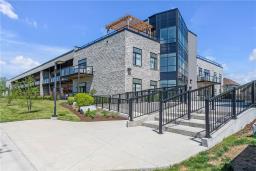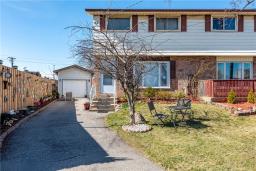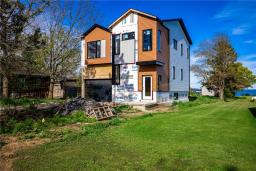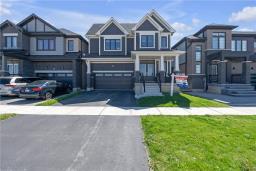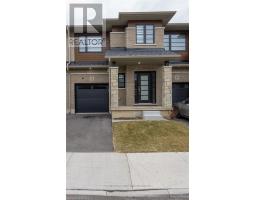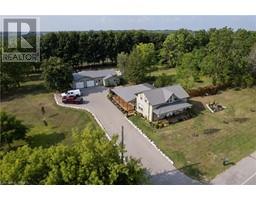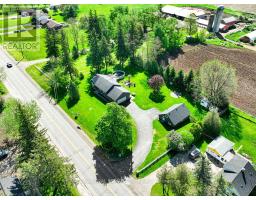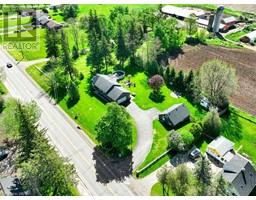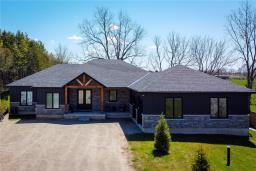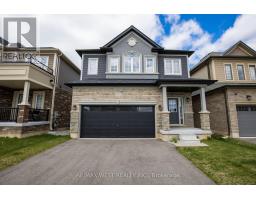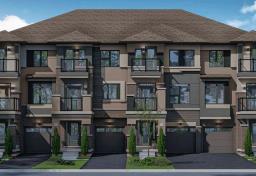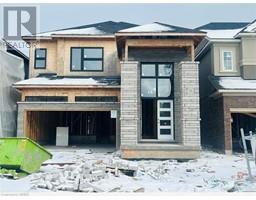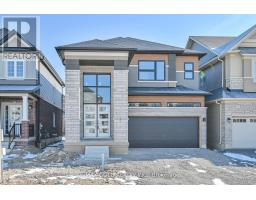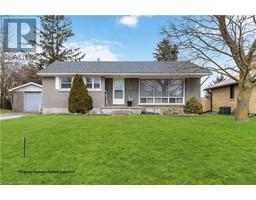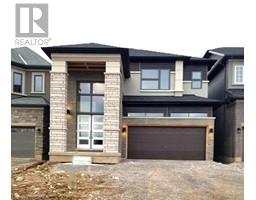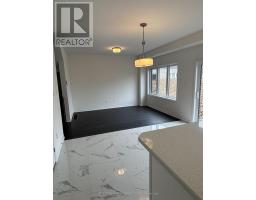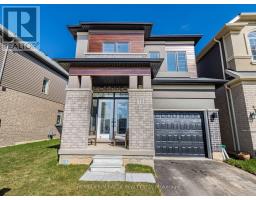155 Brock Street, Brantford, Ontario, CA
Address: 155 Brock Street, Brantford, Ontario
Summary Report Property
- MKT IDH4184489
- Building TypeHouse
- Property TypeSingle Family
- StatusBuy
- Added15 weeks ago
- Bedrooms3
- Bathrooms2
- Area1590 sq. ft.
- DirectionNo Data
- Added On02 Feb 2024
Property Overview
ATTENTION INVESTORS & FIRST TIME BUYERS! Explore the endless possibilities with this charming all brick 3-bedroom century home nestled in a vibrant neighborhood, offering a perfect blend of Comfort and Convenience. The spacious living room/dining area, and create an ideal setting for hosting family and friends. What sets this property apart is its potential for expansion, with the opportunity to add 2 additional bedrooms, catering to your evolving needs. For investors seeking profitable opportunities, this house presents a lucrative option with over $3000 in potential rental income, promising a high return on investment. Currently Rented so you can assume tenants or provide notice for vacant possession! Alternatively, if you're in search of a family home, the property boasts two full washrooms, adding to its appeal for comfortable living. Book a visit today and envision the limitless opportunities that await. Whether you're an investor or a prospective homeowner, this house invites you to seize the moment and unlock its promising future. Close to downtown, Laurier, Conestoga College, Shops and all amenities! (id:51532)
Tags
| Property Summary |
|---|
| Building |
|---|
| Land |
|---|
| Level | Rooms | Dimensions |
|---|---|---|
| Second level | 4pc Bathroom | 7' 0'' x 6' 7'' |
| Bedroom | 10' 2'' x 10' 10'' | |
| Bedroom | 12' 1'' x 11' 4'' | |
| Primary Bedroom | 14' 10'' x 11' 0'' | |
| Basement | Storage | Measurements not available |
| Utility room | Measurements not available | |
| Ground level | 4pc Bathroom | Measurements not available |
| Sitting room | 12' 1'' x 9' 8'' | |
| Kitchen | 13' 8'' x 10' 4'' | |
| Dining room | 14' 10'' x 10' 11'' | |
| Living room | 14' 7'' x 10' 10'' |
| Features | |||||
|---|---|---|---|---|---|
| Park setting | Park/reserve | Paved driveway | |||
| No Garage | Refrigerator | Stove | |||



























