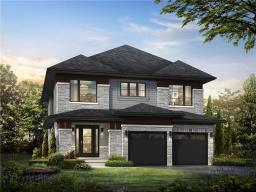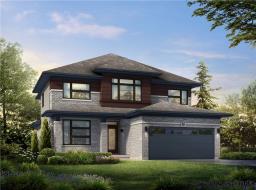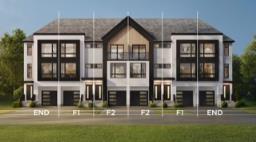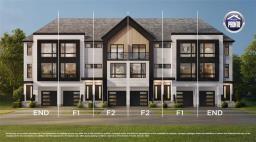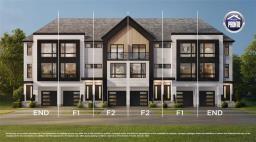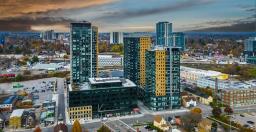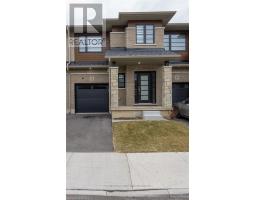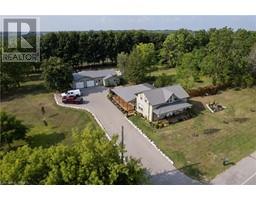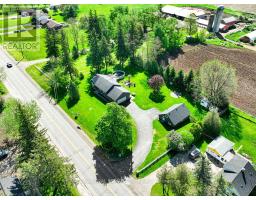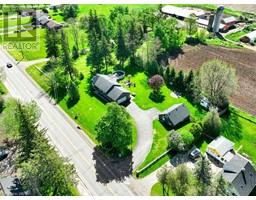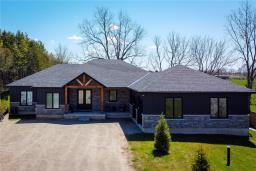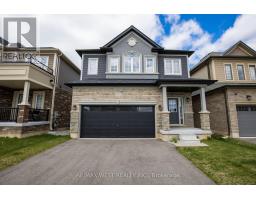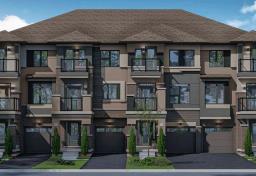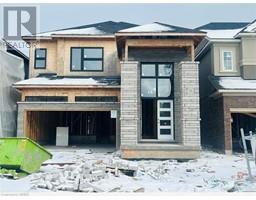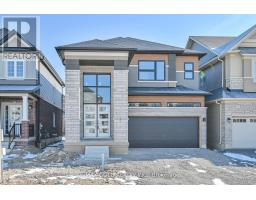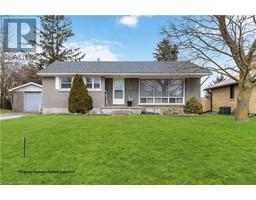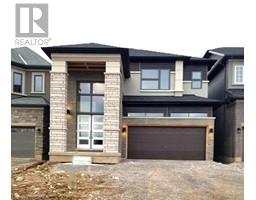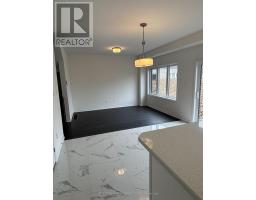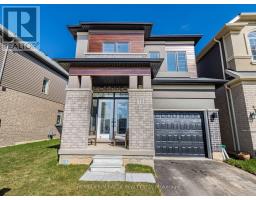Lot 103 Gillespie Drive, Brantford, Ontario, CA
Address: Lot 103 Gillespie Drive, Brantford, Ontario
3 Beds3 Baths2034 sqftStatus: Buy Views : 830
Price
$1,049,900
Summary Report Property
- MKT IDH4191908
- Building TypeHouse
- Property TypeSingle Family
- StatusBuy
- Added2 weeks ago
- Bedrooms3
- Bathrooms3
- Area2034 sq. ft.
- DirectionNo Data
- Added On02 May 2024
Property Overview
New Modern Farmhouse. The sought after MacIntosh Model by Losani Homes. Four bedrooms two and half bathrooms with bedroom level laundry and many Designer upgrades. Still time to choose colours and finishes! Kitchen offers a corner walk in pantry. Ceaserstone counters throughout the kitchen and bathrooms. Gas fireplace with build out and painted mantel. Engineered hardwood in the main hall and great room. Oak stairs from main floor to second floor. Exterior spotlights and additional pot lights on the main floor. Three-piece rough in in the basement. Don't hesitate reach out now to begin planning your new home finishes. (id:51532)
Tags
| Property Summary |
|---|
Property Type
Single Family
Building Type
House
Storeys
2
Square Footage
2034 sqft
Title
Freehold
Land Size
36 x|under 1/2 acre
Built in
2024
Parking Type
Attached Garage
| Building |
|---|
Bedrooms
Above Grade
3
Bathrooms
Total
3
Partial
1
Interior Features
Basement Type
Full (Unfinished)
Building Features
Features
Park setting, Park/reserve, Double width or more driveway, Paved driveway
Foundation Type
Poured Concrete
Style
Detached
Architecture Style
2 Level
Square Footage
2034 sqft
Rental Equipment
Other, Water Heater
Heating & Cooling
Cooling
Central air conditioning
Heating Type
Forced air
Utilities
Utility Sewer
Municipal sewage system
Water
Municipal water
Exterior Features
Exterior Finish
Brick, Stone, Vinyl siding
Parking
Parking Type
Attached Garage
Total Parking Spaces
4
| Level | Rooms | Dimensions |
|---|---|---|
| Second level | Laundry room | Measurements not available |
| 4pc Bathroom | Measurements not available | |
| 4pc Bathroom | Measurements not available | |
| Bedroom | 10' 3'' x 14' 0'' | |
| Bedroom | 10' 3'' x 12' 10'' | |
| Primary Bedroom | 12' 0'' x 15' 5'' | |
| Ground level | 2pc Bathroom | Measurements not available |
| Breakfast | 13' 7'' x 9' 11'' | |
| Kitchen | 13' 7'' x 9' 5'' | |
| Great room | 14' 2'' x 15' 1'' |
| Features | |||||
|---|---|---|---|---|---|
| Park setting | Park/reserve | Double width or more driveway | |||
| Paved driveway | Attached Garage | Central air conditioning | |||







