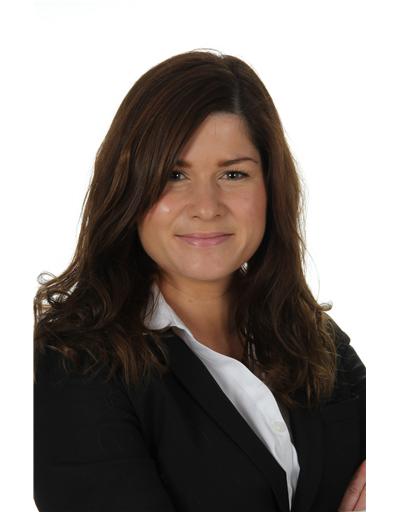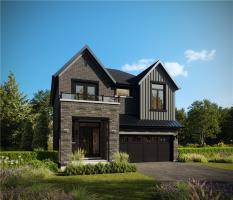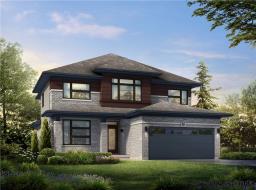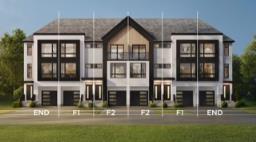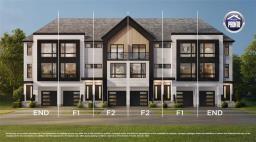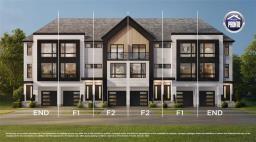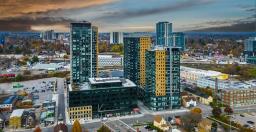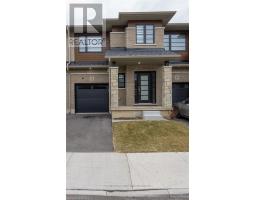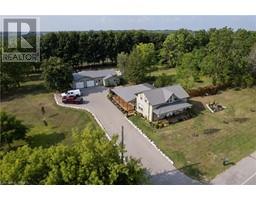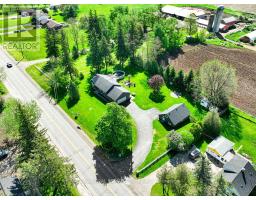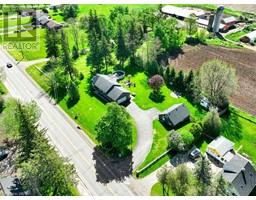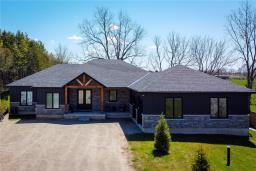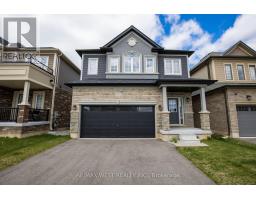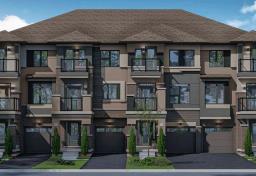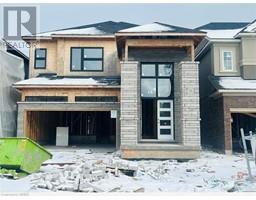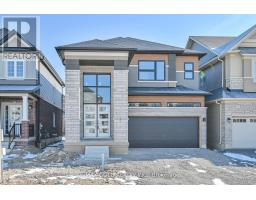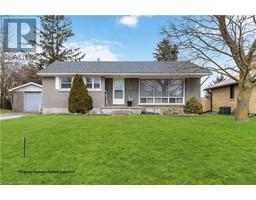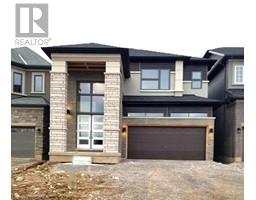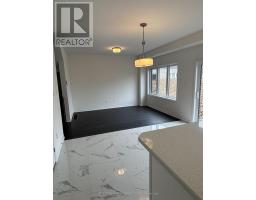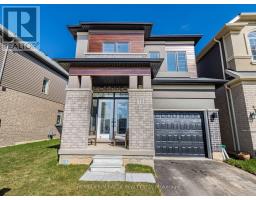Lot 244 Blackburn Drive, Brantford, Ontario, CA
Address: Lot 244 Blackburn Drive, Brantford, Ontario
Summary Report Property
- MKT IDH4191898
- Building TypeHouse
- Property TypeSingle Family
- StatusBuy
- Added2 weeks ago
- Bedrooms4
- Bathrooms2
- Area2483 sq. ft.
- DirectionNo Data
- Added On02 May 2024
Property Overview
Stunning Brand New Losani Home To Be Built. Welcome to the Millbank Modern Four bedroom two and half bathroom luxury home in the sought after west Brant community. This elegant, two story, detached home features an open concept main level design with formal living room, great room and separate dining room that is drenched in natural light and ideal for at home entertaining. This home boast Ceasarstone counters throughout with undermounted sinks. Tiled walk-in shower in primary ensuite with frameless glass door. Solid Oak staircase with metal spindles from main to second floor. Show stopping three sided gas fireplace in the Great room. Pot lights on the main floor and on the exterior. Basement three piece rough in. Double car garage with inside entry and two car driveway parking. Your ideal home awaits! (id:51532)
Tags
| Property Summary |
|---|
| Building |
|---|
| Level | Rooms | Dimensions |
|---|---|---|
| Second level | Laundry room | Measurements not available |
| 4pc Bathroom | Measurements not available | |
| Bedroom | 10' 1'' x 11' 7'' | |
| Bedroom | 10' 1'' x 12' 0'' | |
| Bedroom | 10' 1'' x 12' 0'' | |
| 5pc Ensuite bath | Measurements not available | |
| Primary Bedroom | 14' 7'' x 14' 7'' | |
| Ground level | Breakfast | 9' 1'' x 12' 4'' |
| Kitchen | 8' 4'' x 14' 0'' | |
| Great room | 14' 2'' x 14' 1'' | |
| Dining room | 13' 7'' x 11' 1'' | |
| Living room | 14' 3'' x 14' 1'' |
| Features | |||||
|---|---|---|---|---|---|
| Park setting | Park/reserve | Double width or more driveway | |||
| Paved driveway | Attached Garage | ||||






