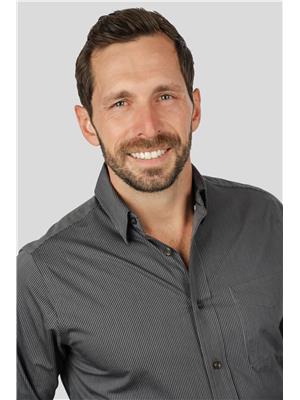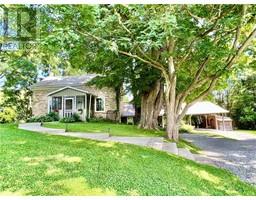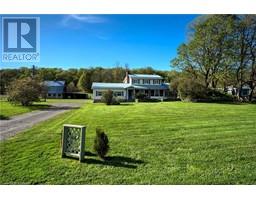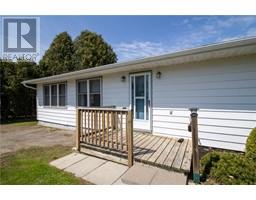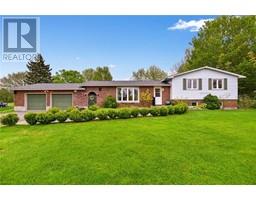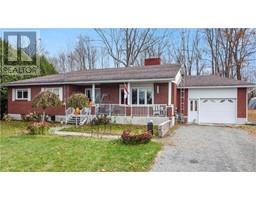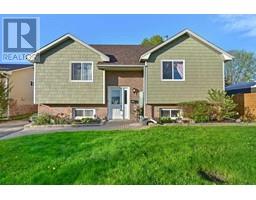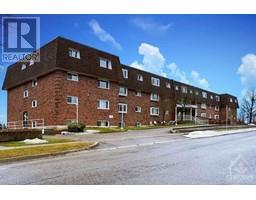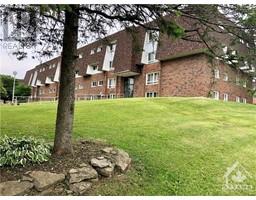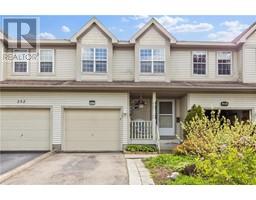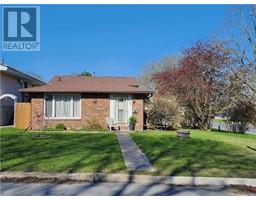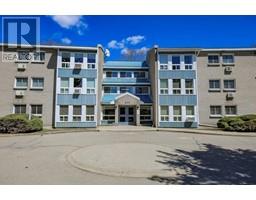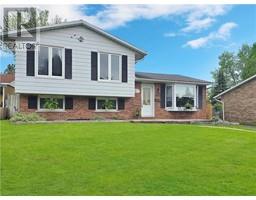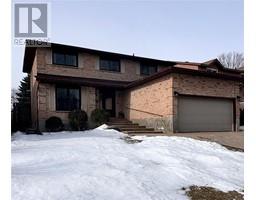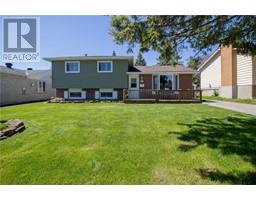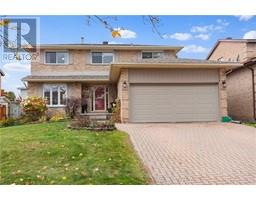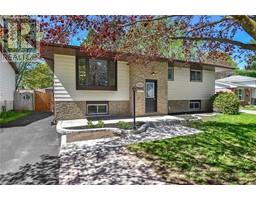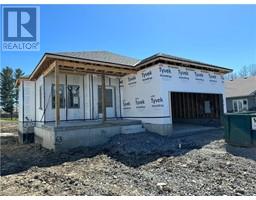123 PEARL STREET E Brockville, Brockville, Ontario, CA
Address: 123 PEARL STREET E, Brockville, Ontario
Summary Report Property
- MKT ID1377571
- Building TypeHouse
- Property TypeSingle Family
- StatusBuy
- Added1 weeks ago
- Bedrooms5
- Bathrooms2
- Area0 sq. ft.
- DirectionNo Data
- Added On04 May 2024
Property Overview
Welcome to this charming 2-storey home at 123 Pearl St East, nestled in the heart of downtown Brockville. Situated within short walking distance of the Brockville General Hospital, both public and high schools, and multiple downtown parks. The interior is bathed in natural light, creating a bright and inviting atmosphere throughout the day, and hardwood floors add warmth and elegance throughout the home. With 3 bedrooms located upstairs, the home offers ample space for family living or guest accommodation. The main level features 2 additional rooms that offer flexibility to meet your lifestyle needs - whether you’re looking for extra bedrooms, a formal dining room, a home office, or a cozy den, this home can accommodate. With functionality in mind, this residence boasts two full bathrooms – one on each level. Whether you're raising a family, seeking a comfortable home or looking for an investment close to essential amenities, this property offers exceptional value. (id:51532)
Tags
| Property Summary |
|---|
| Building |
|---|
| Land |
|---|
| Level | Rooms | Dimensions |
|---|---|---|
| Second level | Bedroom | 12'9" x 8'8" |
| Bedroom | 13'8" x 8'2" | |
| Bedroom | 12'0" x 7'7" | |
| 3pc Bathroom | 7'9" x 5'9" | |
| Main level | Kitchen | 16'2" x 10'0" |
| Living room | 15'8" x 14'1" | |
| Bedroom | 10'9" x 10'9" | |
| Bedroom | 10'9" x 10'0" | |
| 4pc Bathroom | 7'5" x 5'5" | |
| Enclosed porch | 9'7" x 6'2" | |
| Mud room | 15'8" x 5'4" | |
| Sitting room | 11'10" x 8'9" |
| Features | |||||
|---|---|---|---|---|---|
| Surfaced | Refrigerator | Dishwasher | |||
| Dryer | Microwave Range Hood Combo | Stove | |||
| Washer | Blinds | Central air conditioning | |||































