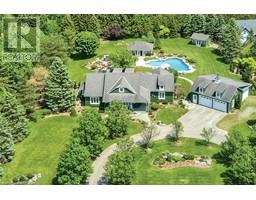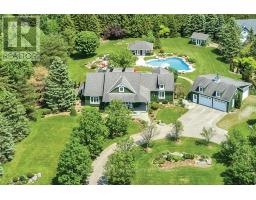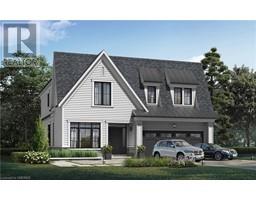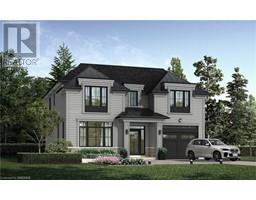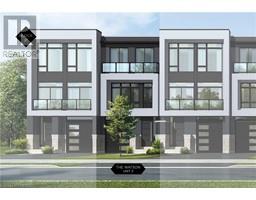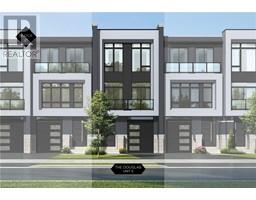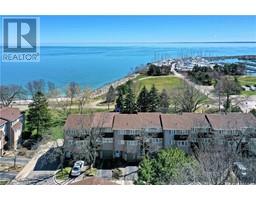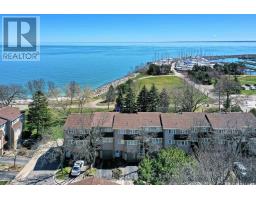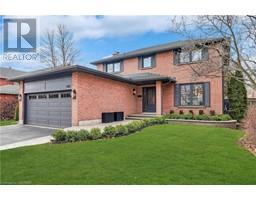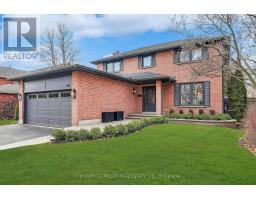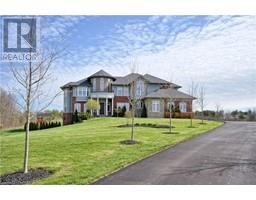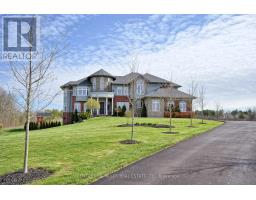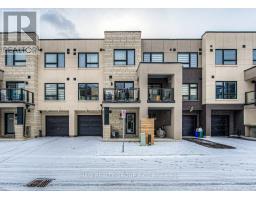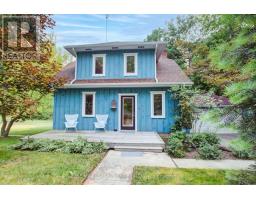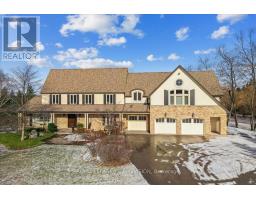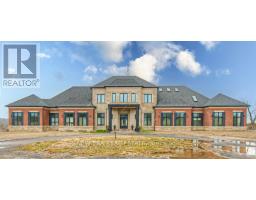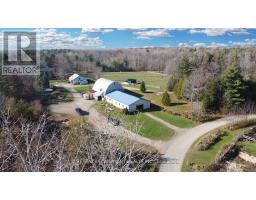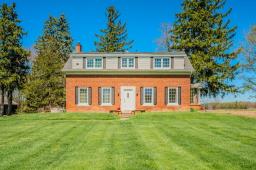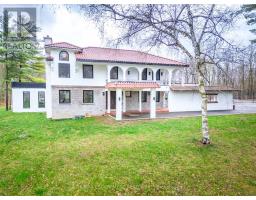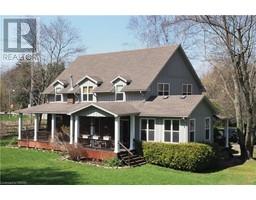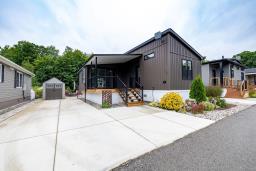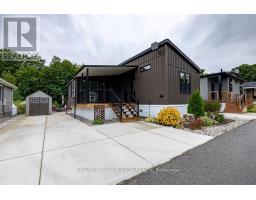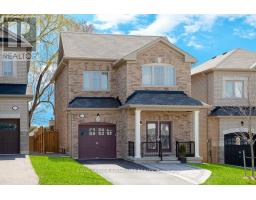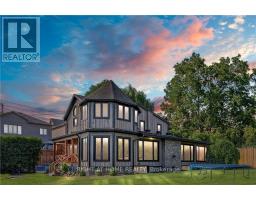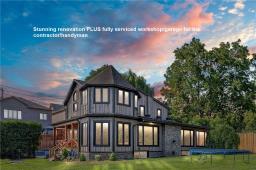2228 UPPER MIDDLE Road Unit# 2 341 - Brant Hills, Burlington, Ontario, CA
Address: 2228 UPPER MIDDLE Road Unit# 2, Burlington, Ontario
Summary Report Property
- MKT ID40586249
- Building TypeRow / Townhouse
- Property TypeSingle Family
- StatusBuy
- Added1 weeks ago
- Bedrooms4
- Bathrooms4
- Area1970 sq. ft.
- DirectionNo Data
- Added On10 May 2024
Property Overview
Nestled within a picturesque townhouse complex reminiscent of a charming village, #2-2228 Upper Middle presents spacious living within a tranquil setting. This expansive three bedroom, 3.5 bathroom townhome exudes elegance with its tasteful decor and thoughtful layout, boasting one of the largest footprints over 1,300 square feet above grade. The recently updated kitchen showcases abundant storage with a built-in pantry, gleaming stainless steel appliances, and luxurious granite countertops. The dining and living areas offer ample room for hosting gatherings, accentuated by a striking feature fireplace wall. Step outside through the expansive sliding doors to bask in the sunshine of the serene backyard oasis adorned with soothing water features. Upstairs, three generously sized bedrooms await, including the primary retreat complete with double closets and a private three piece ensuite bath. The lower level adds to the allure with a spacious recreation room, convenient in-suite laundry facilities, a fourth bedroom, a three piece bathroom, and direct access to your private two car parking spaces in the secure underground garage. Positioned within the complex for optimal convenience, this unit epitomizes the essence of upscale townhome living. Conveniently located near schools, shopping centres, restaurants, and more, this townhome offers the perfect blend of accessibility and tranquility. This is the magnificent home for you and yours. (id:51532)
Tags
| Property Summary |
|---|
| Building |
|---|
| Land |
|---|
| Level | Rooms | Dimensions |
|---|---|---|
| Second level | 4pc Bathroom | Measurements not available |
| Bedroom | 9'7'' x 8'7'' | |
| Bedroom | 13'2'' x 9'10'' | |
| Full bathroom | Measurements not available | |
| Primary Bedroom | 14'5'' x 13'1'' | |
| Basement | Utility room | 11'5'' x 7'3'' |
| Laundry room | 7'0'' x 6'5'' | |
| 3pc Bathroom | Measurements not available | |
| Bedroom | 11'2'' x 11'1'' | |
| Recreation room | 16'1'' x 11'1'' | |
| Main level | 2pc Bathroom | Measurements not available |
| Living room | 18'5'' x 13'1'' | |
| Dining room | 9'2'' x 8'6'' | |
| Kitchen | 11'6'' x 9'6'' | |
| Foyer | 19'1'' x 6'10'' |
| Features | |||||
|---|---|---|---|---|---|
| Underground | None | Central air conditioning | |||
| Party Room | |||||




























