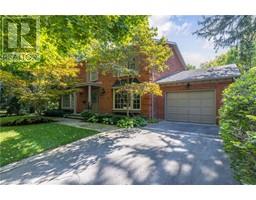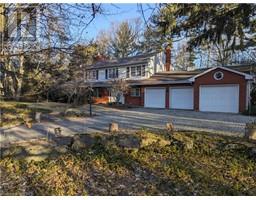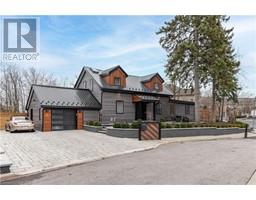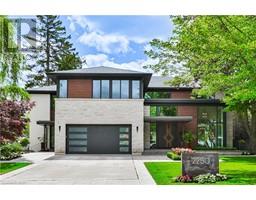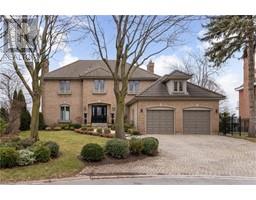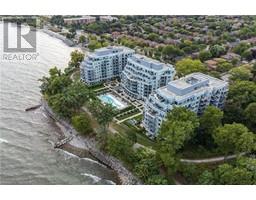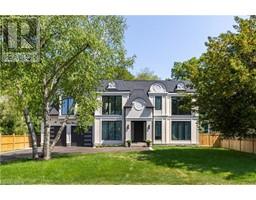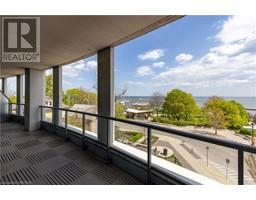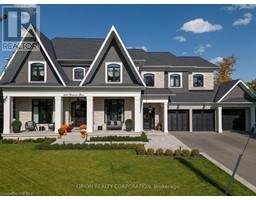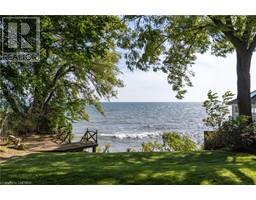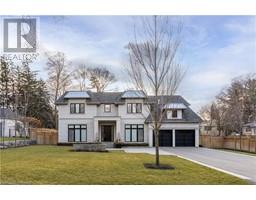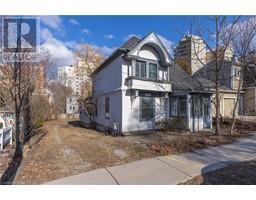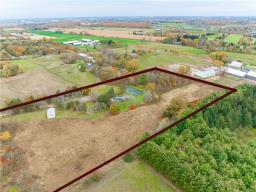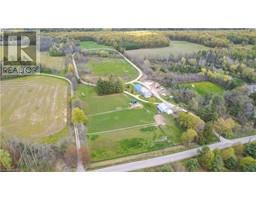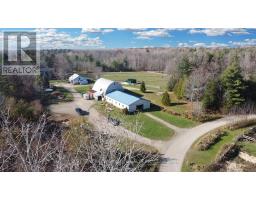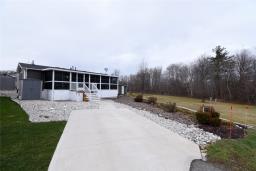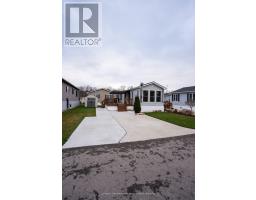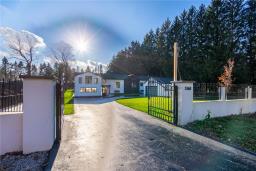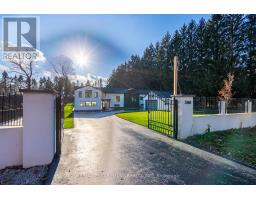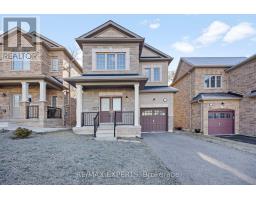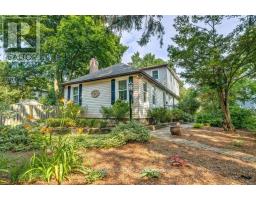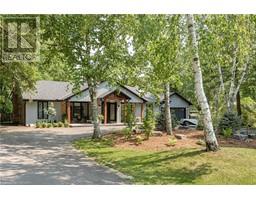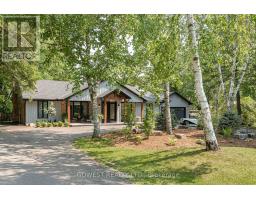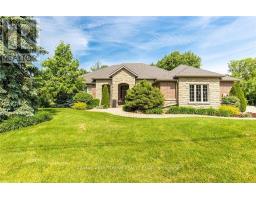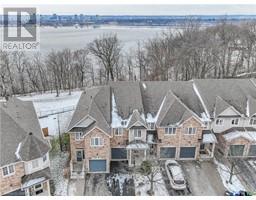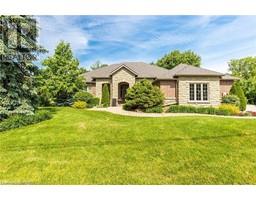272 CLIFFCREST Court 312 - Central, Burlington, Ontario, CA
Address: 272 CLIFFCREST Court, Burlington, Ontario
Summary Report Property
- MKT ID40537114
- Building TypeHouse
- Property TypeSingle Family
- StatusBuy
- Added11 weeks ago
- Bedrooms4
- Bathrooms4
- Area3345 sq. ft.
- DirectionNo Data
- Added On05 Feb 2024
Property Overview
Spectacular waterfront home with 180 degree views of Lake Ontario! This private oasis tucked in off of Lakeshore Rd is the perfect escape from noise. Enjoy a swim and sunbathe by your pool on a beautiful sunny day watching the boats float by, then move down to the deck right at the water’s edge for a sunset drink, followed by a short walk to the best restaurants that Burlington has to offer. Fabulous Great Room with floor to ceiling windows overlooking the gunite saltwater pool (2017) and breathtaking water views. With lake views from almost every room, the open and airy main floor plan makes it perfect for entertaining family and friends. The kitchen is every chef’s dream complete with top of the line appliances, large kitchen island, quartz countertops, a servery for extra storage with freezer and a wet bar. A side entry door into large mudroom with inside access to oversized double garage. From your master bedroom wake up every morning to the view and sounds of the lake outside your window. The master suite includes a spacious walk-in closet and 4 pcs ensuite with skylight, vanity area and heated floors. 2 oversized additional bedrooms with double closets, a 3pcs bath with skylight and heated floors complete the level. Step down to the 2nd level laundry and 4th bedroom. This generous sized bedroom features a cozy sitting area with fireplace and plenty of storage. An updated 4 pcs bath with heated floors and a back hall staircase make this the perfect guest suite or nanny wing. Unfinished lower level awaits your finishing touches. Entirely new professionally designed landscaping (2017) including night lighting and irrigation system. Take advantage of the extensive network of bike paths that are only a few hundred feet away. If you have been waiting for the ultimate lakefront property with one of a kind views you will not be disappointed. (id:51532)
Tags
| Property Summary |
|---|
| Building |
|---|
| Land |
|---|
| Level | Rooms | Dimensions |
|---|---|---|
| Second level | 3pc Bathroom | Measurements not available |
| 4pc Bathroom | Measurements not available | |
| Bedroom | 17'5'' x 14'11'' | |
| Bedroom | 14'9'' x 12'0'' | |
| Bedroom | 12'1'' x 12'0'' | |
| 4pc Bathroom | Measurements not available | |
| Primary Bedroom | 14'4'' x 12'0'' | |
| Main level | 2pc Bathroom | Measurements not available |
| Bonus Room | 20'10'' x 9'7'' | |
| Great room | 21'2'' x 15'1'' | |
| Dining room | 20'10'' x 10'2'' | |
| Kitchen | 16'8'' x 15'8'' | |
| Family room | 14'8'' x 11'11'' |
| Features | |||||
|---|---|---|---|---|---|
| Cul-de-sac | Conservation/green belt | Paved driveway | |||
| Sump Pump | Automatic Garage Door Opener | Attached Garage | |||
| Central air conditioning | |||||




































