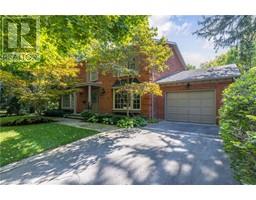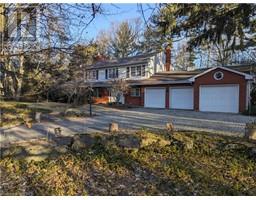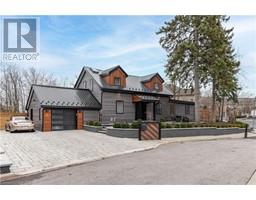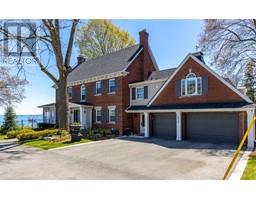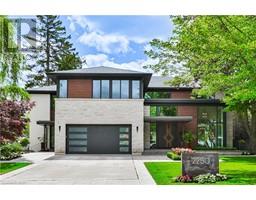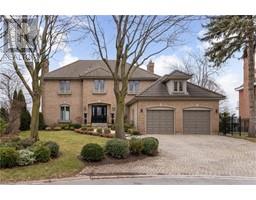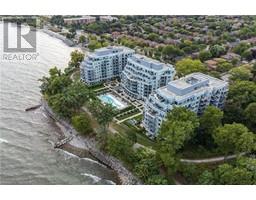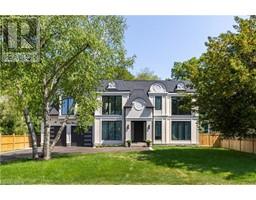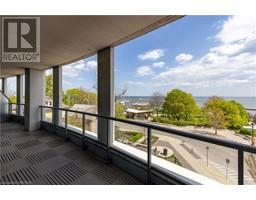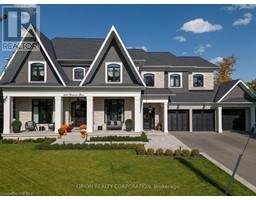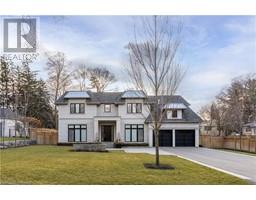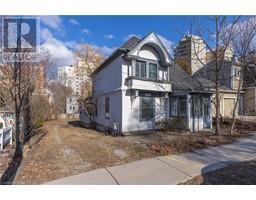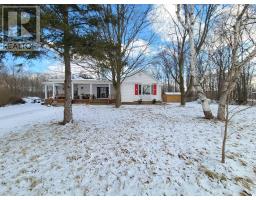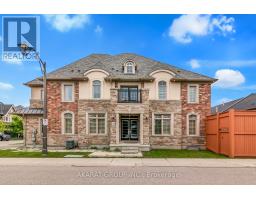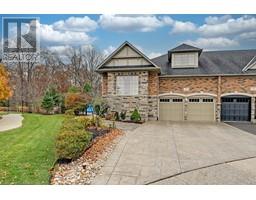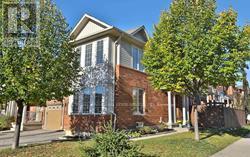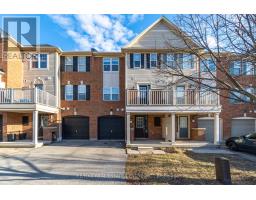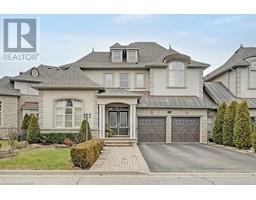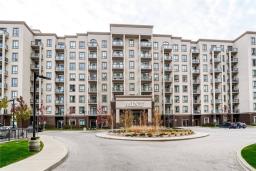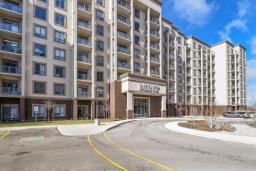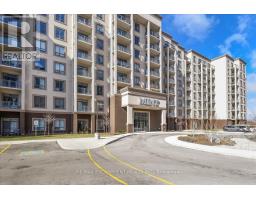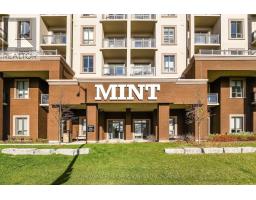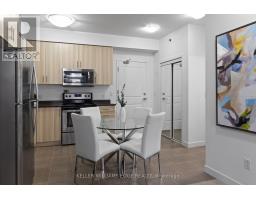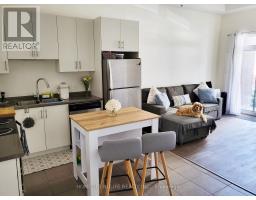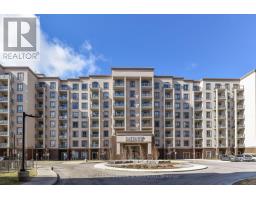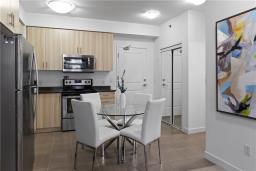21 SECOND Street 1013 - OO Old Oakville, Oakville, Ontario, CA
Address: 21 SECOND Street, Oakville, Ontario
Summary Report Property
- MKT ID40493421
- Building TypeHouse
- Property TypeSingle Family
- StatusBuy
- Added10 weeks ago
- Bedrooms3
- Bathrooms2
- Area2424 sq. ft.
- DirectionNo Data
- Added On14 Feb 2024
Property Overview
RIPARIAN LAKEFRONT IN DOWNTOWN OAKVILLE. The possibilities are endless in this secluded waterfront residence where location and privacy are second to none. Potential abounds – live in the existing house, renovate, or build a new custom home. Charming main floor offers a functional layout with an open concept living and dining room as well as a separate family room with views to the water! There are 2 main floor bedrooms, a 3-pc bathroom and a conveniently located main floor laundry room. Upstairs, the principal retreat provides a walk-in closet, 4-piece bathroom, 3 skylights, and a den with walkout to the upper flat roof where you can watch sailboats gliding across the Lake. Rare, detached double car garage. Located on an approximately 67ft x 170ft riparian lot, graced by mature trees and magnificent lake views off the 2-tiered deck to the water. Just a short stroll to the shops and restaurants of historic downtown Oakville. House and Chattels/Fixtures being sold in “as is” “where is” condition. (id:51532)
Tags
| Property Summary |
|---|
| Building |
|---|
| Land |
|---|
| Level | Rooms | Dimensions |
|---|---|---|
| Second level | 4pc Bathroom | Measurements not available |
| Sitting room | 11'5'' x 10'3'' | |
| Primary Bedroom | 18'6'' x 13'11'' | |
| Office | 7'4'' x 5'5'' | |
| Lower level | Other | 8'0'' x 7'10'' |
| Workshop | 19'1'' x 8'0'' | |
| Main level | 4pc Bathroom | Measurements not available |
| Bedroom | 11'7'' x 9'11'' | |
| Bedroom | 12'8'' x 10'11'' | |
| Laundry room | 8'4'' x 4'11'' | |
| Family room | 16'8'' x 14'11'' | |
| Breakfast | 11'0'' x 9'4'' | |
| Kitchen | 11'0'' x 9'7'' | |
| Dining room | 15'10'' x 9'0'' | |
| Living room | 19'11'' x 15'10'' |
| Features | |||||
|---|---|---|---|---|---|
| Southern exposure | Visual exposure | Skylight | |||
| Detached Garage | Dishwasher | Refrigerator | |||
| Stove | Central air conditioning | ||||



























