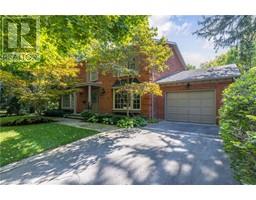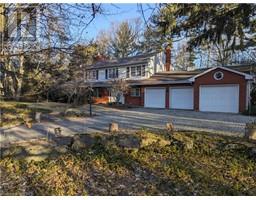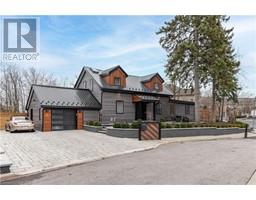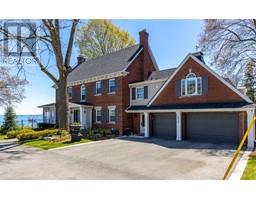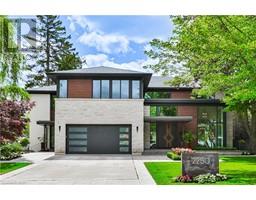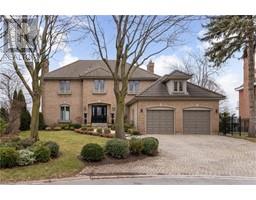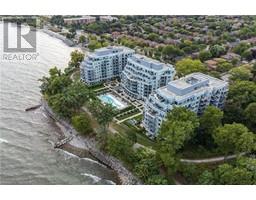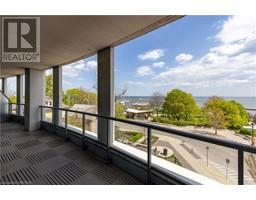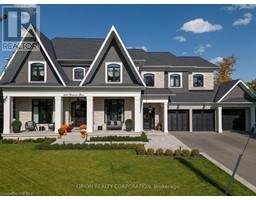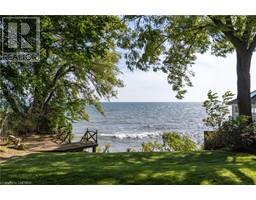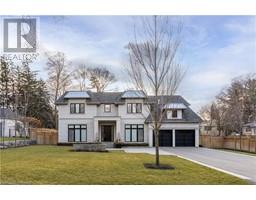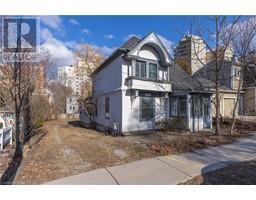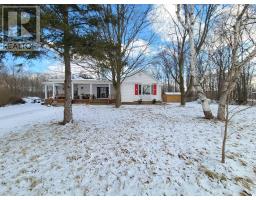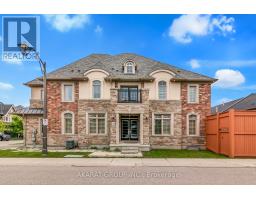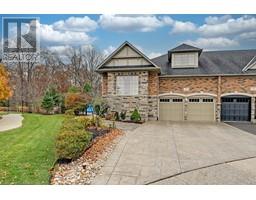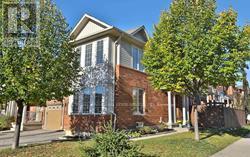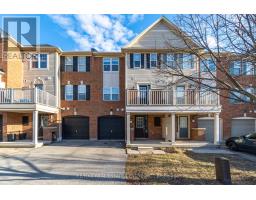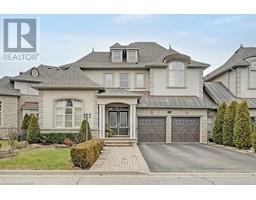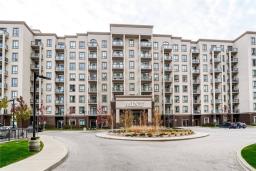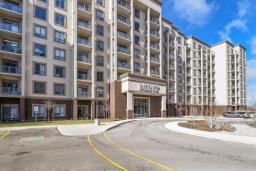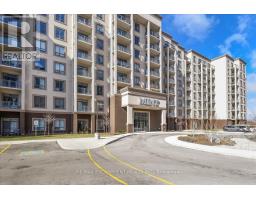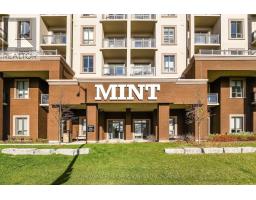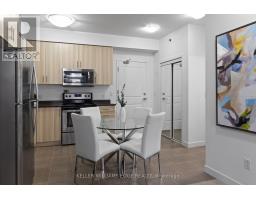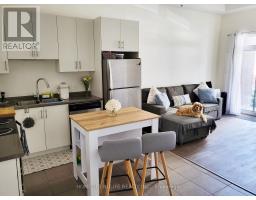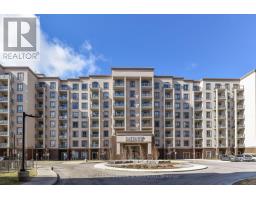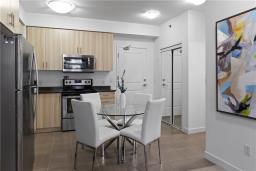1060 MELVIN Avenue 1011 - MO Morrison, Oakville, Ontario, CA
Address: 1060 MELVIN Avenue, Oakville, Ontario
Summary Report Property
- MKT ID40528129
- Building TypeHouse
- Property TypeSingle Family
- StatusBuy
- Added11 weeks ago
- Bedrooms6
- Bathrooms7
- Area7200 sq. ft.
- DirectionNo Data
- Added On12 Feb 2024
Property Overview
One-Of-A Kind Lot! This Chateau inspired custom home is the perfect balance of elegance and contemporary flare located in coveted East Oakville and situated on a beautifully treed andspacious 78 X 151 Lot featuring a limestone façade. This home has 4+2 beds W/ all ensuites with heated floors. Clean lines define the transitional interior which features over 7,000 Sqft of unparalleled quality finishes on 3 levels. Enter into the foyer w/heated floors and great room with over 20ft double ceiling heights. Natural light bathes each room with floor to ceiling aluminum windows throughout and skylights on the upper level. Tucked away at the front of the house is the main floor study with built-in cabinetry. The formal dining room is captivating with its grand scale and sophisticated finishes; perfect for entertaining. The main hall flows into the open concept sleek design Kitchen/Servery/Breakfast area of classic white cabinetry, large Centre island and quartz countertops and slab backsplash. The spacious second floor comes with an upper laundry, 4 bedrooms w/ ensuites and a Master-bedroom complete with a morning bar and 11FTceilings, the rear yard overlooks the tree-lined backing complete w/ a walk-up entrance and extended loggia. (id:51532)
Tags
| Property Summary |
|---|
| Building |
|---|
| Land |
|---|
| Level | Rooms | Dimensions |
|---|---|---|
| Second level | Laundry room | 7'8'' x 6'1'' |
| Full bathroom | Measurements not available | |
| Bedroom | 16'8'' x 13'7'' | |
| Full bathroom | Measurements not available | |
| Bedroom | 13'7'' x 12'3'' | |
| Full bathroom | Measurements not available | |
| Bedroom | 14'2'' x 12'7'' | |
| Full bathroom | Measurements not available | |
| Primary Bedroom | 19'0'' x 15'0'' | |
| Other | 11'0'' x 9'11'' | |
| Lower level | Full bathroom | Measurements not available |
| Bedroom | 13'7'' x 12'4'' | |
| Bedroom | 14'10'' x 10'11'' | |
| 3pc Bathroom | Measurements not available | |
| Utility room | 11'3'' x 8'6'' | |
| Other | 20'5'' x 20'4'' | |
| Laundry room | 9'11'' x 9'4'' | |
| Other | 13'9'' x 12'0'' | |
| Recreation room | 49'4'' x 18'4'' | |
| Main level | Mud room | 13'7'' x 7'7'' |
| Great room | 19'0'' x 18'2'' | |
| Breakfast | 19'0'' x 14'6'' | |
| Kitchen | 18'6'' x 9'9'' | |
| Other | 11'7'' x 6'0'' | |
| Dining room | 18'4'' x 12'3'' | |
| Library | 14'0'' x 12'3'' | |
| 2pc Bathroom | Measurements not available | |
| Foyer | 12'6'' x 8'4'' |
| Features | |||||
|---|---|---|---|---|---|
| Wet bar | Skylight | Sump Pump | |||
| Attached Garage | Oven - Built-In | Wet Bar | |||
| Central air conditioning | |||||































