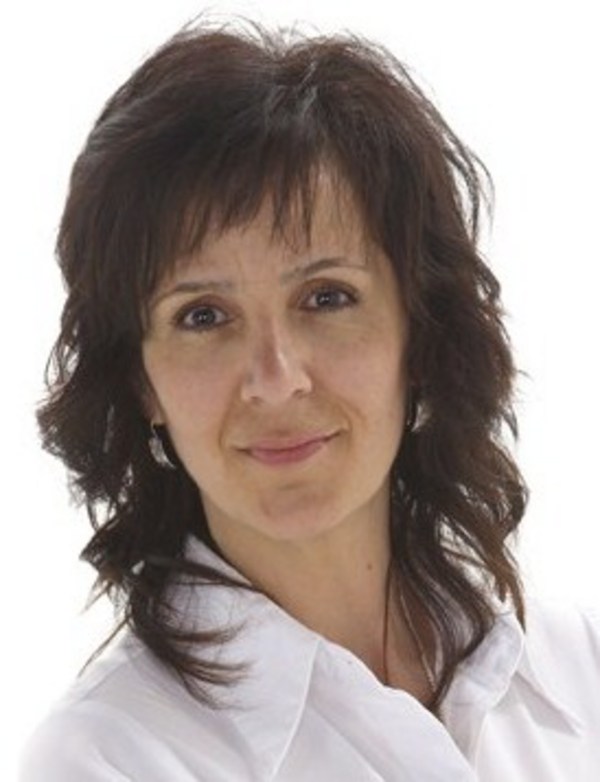103, 512 Cedar Crescent SW Spruce Cliff, Calgary, Alberta, CA
Address: 103, 512 Cedar Crescent SW, Calgary, Alberta
Summary Report Property
- MKT IDA2108266
- Building TypeApartment
- Property TypeSingle Family
- StatusBuy
- Added10 weeks ago
- Bedrooms2
- Bathrooms1
- Area845 sq. ft.
- DirectionNo Data
- Added On16 Feb 2024
Property Overview
Prepare to be impressed by this tastefully renovated two-bedroom apartment in desirable Spruce Cliff, steps away from the popular Douglas Fir Trail. Upon entering, you're greeted by an open floor layout that creates a welcoming ambiance. The kitchen exudes elegance and offers stunning two-tone cabinetry, of which provides abundant cupboard space. Quartz counters, stainless steel appliances and an island with seating are highlights of the slick, contemporary kitchen. The well-appointed dining area is perfect for hosting your formal family gatherings. The adjacent spacious living room is ideal for unwinding and relaxation. It features glass sliding doors that lead onto a private balcony with glass railings where you can enjoy tranquil east views of the beautiful, treed area above the river pathway. The primary bedroom is an elegant retreat with a large closet and beautiful built-in organizers. It offers spacious comfort and tons of natural light and sunshine. The additional amply-scaled bedroom is just as sunny and bright, and it comes with amazing closet organizers as well. The remodelled bathroom with a washer and dryer, an extra storage in the basement and an assigned parking stall complete the package. Siding, windows, patio doors, balcony railings, a central boiler, and unit zone valves for the heating system are just a few of the building's many recent updates. The location of this gorgeous condo is unbeatable: walking paths and trails leading to Bow River and Edworthy Park, steps to Shaganappi Point Golf Course, walking distance to Westbrook Mall and the C-Train station, and only a short commute to downtown. (id:51532)
Tags
| Property Summary |
|---|
| Building |
|---|
| Land |
|---|
| Level | Rooms | Dimensions |
|---|---|---|
| Main level | 4pc Bathroom | 1.47 M x 3.39 M |
| Bedroom | 2.81 M x 3.35 M | |
| Dining room | 2.62 M x 3.44 M | |
| Kitchen | 2.60 M x 3.02 M | |
| Living room | 5.80 M x 2.83 M | |
| Primary Bedroom | 4.55 M x 3.35 M |
| Features | |||||
|---|---|---|---|---|---|
| PVC window | Closet Organizers | Parking | |||
| Refrigerator | Dishwasher | Stove | |||
| Dryer | Window Coverings | Washer & Dryer | |||
| None | |||||





























































