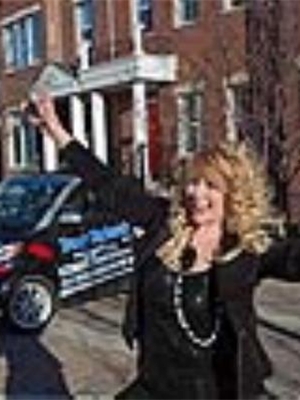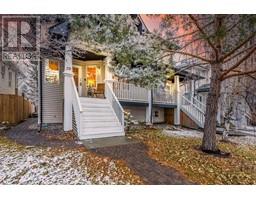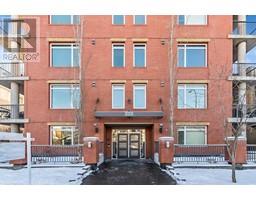103 Evanscrest Gardens NW Evanston, Calgary, Alberta, CA
Address: 103 Evanscrest Gardens NW, Calgary, Alberta
Summary Report Property
- MKT IDA2096788
- Building TypeRow / Townhouse
- Property TypeSingle Family
- StatusBuy
- Added10 weeks ago
- Bedrooms2
- Bathrooms3
- Area1215 sq. ft.
- DirectionNo Data
- Added On16 Feb 2024
Property Overview
Introducing your dream home in Evanston! This stunning property offers a serene view facing a green space and a tranquil dry pond area. Enjoy outdoor living at its finest with double decks on both top and bottom levels, creating a beautiful and private oasis. The meticulously upgraded unit boasts over 1200 square feet of finished living space, complemented by an additional square footage in the finished attached garage. Revel in the elegance of the interior with gorgeous light grey toned cabinetry, White Quartz counters, Upgraded Island and a true Designer Kitchen with a center island! Bright and Open the adjoining dining area, living room make this space truly comfortable. Open up your patio door and enjoy your Private Spacious Upper Balcony. Main floor half bath offers convenience and practicality! Upstairs the Dual Masters with Ensuites provide lots of space for relaxing and getting a good nights sleep! The lower level on grade has a Spacious fenced Patio Privacy area ideal for the Pooches! Enjoy your outdoors while sipping a morning coffee or watch the sun go down with a Bottle of your favorite wine! Looking for a flex space...the tandem garage has been split to add an ideal home office..gym..or whatever you choose. Offering an additional flex space of 145 sq ft. This home the epitome of style and comfort. Don't miss the chance to call this gem yours! Close to all amenities...roads and parks! (id:51532)
Tags
| Property Summary |
|---|
| Building |
|---|
| Land |
|---|
| Level | Rooms | Dimensions |
|---|---|---|
| Main level | Kitchen | 8.58 Ft x 14.08 Ft |
| Living room | 10.75 Ft x 16.33 Ft | |
| 2pc Bathroom | .00 Ft x .00 Ft | |
| Dining room | 10.08 Ft x 10.75 Ft | |
| Upper Level | Primary Bedroom | 11.25 Ft x 11.83 Ft |
| Bedroom | 9.75 Ft x 11.83 Ft | |
| 4pc Bathroom | .00 Ft x .00 Ft | |
| 4pc Bathroom | .00 Ft x .00 Ft |
| Features | |||||
|---|---|---|---|---|---|
| Attached Garage(1) | Washer | Refrigerator | |||
| Gas stove(s) | Dishwasher | Dryer | |||
| Microwave Range Hood Combo | Garage door opener | None | |||


















































