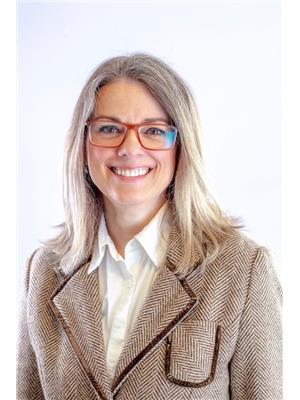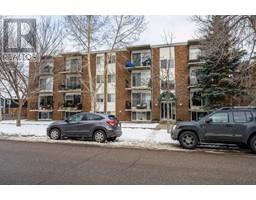104, 340 4 Avenue NE Crescent Heights, Calgary, Alberta, CA
Address: 104, 340 4 Avenue NE, Calgary, Alberta
Summary Report Property
- MKT IDA2085323
- Building TypeApartment
- Property TypeSingle Family
- StatusBuy
- Added10 weeks ago
- Bedrooms1
- Bathrooms1
- Area481 sq. ft.
- DirectionNo Data
- Added On16 Feb 2024
Property Overview
ocation, location, location. Walk to downtown, Zoo LRT, trendy shops and restaurants in Bridgeland and Crescent Heights. This is located on a quite, level, tree lined street with no steep hills and is not a through road to Center Street or Edmonton Trail. This is really priced well considering you don't have to do a thing, just move in. Brand new carpet just installed in the unit. The building has recently replaced all the windows, the equipment in the boiler room, key fob entrance, paint and carpeting in common areas. The parking lot was repaved recently and the roof re-done in 2010. Wow!! I wish all condos were run this well. Fees under $200 and it is professionally managed. Those low condo fees include all utilities except electric which is about $35 per month and phone (who needs one) and cable. Like I said, Just move in. A quick possession is optional as well. All furniture and decorations can be purchased separately. Call for a tour today. (id:51532)
Tags
| Property Summary |
|---|
| Building |
|---|
| Land |
|---|
| Level | Rooms | Dimensions |
|---|---|---|
| Main level | 4pc Bathroom | 2.06 M x 1.49 M |
| Primary Bedroom | 3.23 M x 3.19 M | |
| Dining room | 3.44 M x 1.89 M | |
| Kitchen | 3.54 M x 2.12 M | |
| Living room | 3.44 M x 2.64 M |
| Features | |||||
|---|---|---|---|---|---|
| No Smoking Home | Parking Pad | Refrigerator | |||
| Dishwasher | Stove | Washer/Dryer Stack-Up | |||
| None | |||||





































