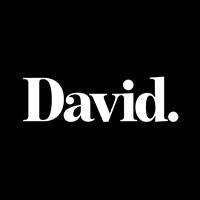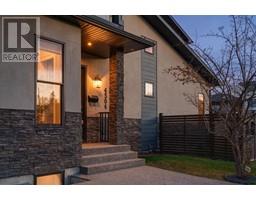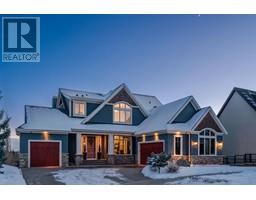10527 Elbow Drive SW Southwood, Calgary, Alberta, CA
Address: 10527 Elbow Drive SW, Calgary, Alberta
Summary Report Property
- MKT IDA2107843
- Building TypeHouse
- Property TypeSingle Family
- StatusBuy
- Added10 weeks ago
- Bedrooms4
- Bathrooms3
- Area1366 sq. ft.
- DirectionNo Data
- Added On15 Feb 2024
Property Overview
OPEN HOUSE – Saturday, Feb 17 (1-3pm) LOCATION ALERT! Centrally located in Southwood, on the Elbow Drive corridor, between Southland & Anderson Rd, offering direct access into downtown with public transit options at your door. PLUS…. three great SCHOOLS!! A 5 minute walk to: Ethel M Johnson (K-6), Harold Panabaker (7-9) and Dr E.P. Scarlett HS(10-12) – including French Immersion. Shopping?? A mere 5 minutes to Southcentre Mall and MacLeod Trail for all the shops and services you could hope for. This two storey home offers 1923 sq ft of total living space over three levels, with 4 bedrooms up! This home sits on a 6000 sq ft, west facing lot with lane access in the back…. an attached garage and additional parking in back! WARM & BRIGHT throughout with a large rear yard for the kids to romp. On the main you will enjoy the open concept living room/dining room and generous kitchen with s/s appliances and granite countertops. Upstairs 4 beds and a 4pc bath. The lower level has been finished with a large rec room, additional bathroom and a flex room which could accommodate an additional guest room, although the window is not a proper egress. (id:51532)
Tags
| Property Summary |
|---|
| Building |
|---|
| Land |
|---|
| Level | Rooms | Dimensions |
|---|---|---|
| Lower level | Recreational, Games room | 23.17 Ft x 10.42 Ft |
| Other | 11.33 Ft x 9.33 Ft | |
| 3pc Bathroom | .00 Ft x .00 Ft | |
| Furnace | 11.58 Ft x 7.42 Ft | |
| Main level | Living room | 17.58 Ft x 11.25 Ft |
| Dining room | 11.33 Ft x 9.92 Ft | |
| Kitchen | 11.33 Ft x 11.17 Ft | |
| 2pc Bathroom | .00 Ft x .00 Ft | |
| Upper Level | Primary Bedroom | 11.92 Ft x 11.92 Ft |
| Bedroom | 11.50 Ft x 8.33 Ft | |
| Bedroom | 10.58 Ft x 7.92 Ft | |
| Bedroom | 11.92 Ft x 8.75 Ft | |
| 4pc Bathroom | .00 Ft x .00 Ft |
| Features | |||||
|---|---|---|---|---|---|
| Back lane | No Animal Home | No Smoking Home | |||
| Parking Pad | Attached Garage(1) | Washer | |||
| Refrigerator | Dishwasher | Stove | |||
| Dryer | Microwave Range Hood Combo | Window Coverings | |||
| Garage door opener | None | ||||






















































