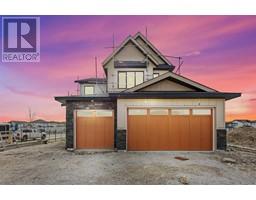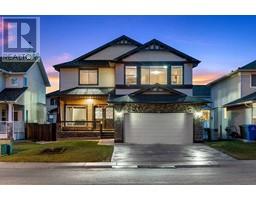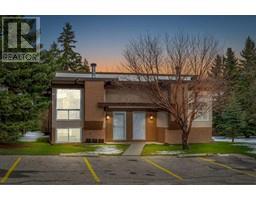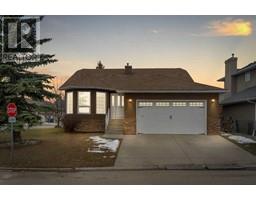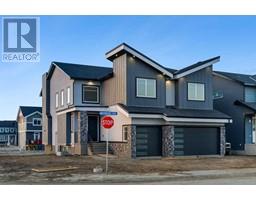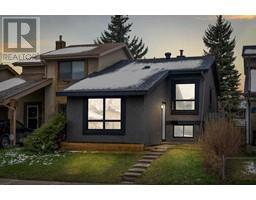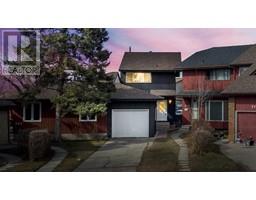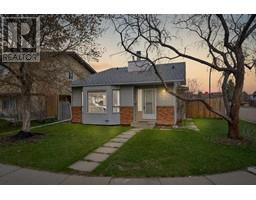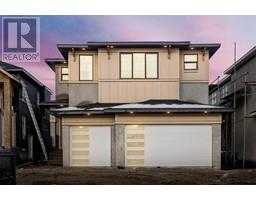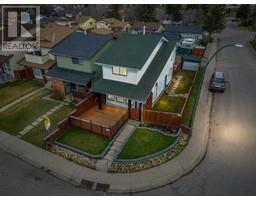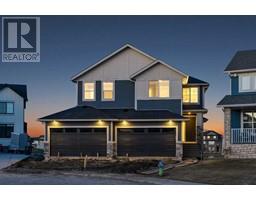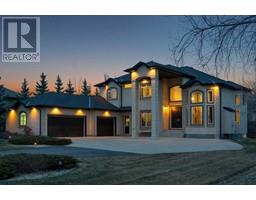108 Pinecliff Close NE Pineridge, Calgary, Alberta, CA
Address: 108 Pinecliff Close NE, Calgary, Alberta
Summary Report Property
- MKT IDA2126658
- Building TypeDuplex
- Property TypeSingle Family
- StatusBuy
- Added2 weeks ago
- Bedrooms3
- Bathrooms2
- Area846 sq. ft.
- DirectionNo Data
- Added On01 May 2024
Property Overview
FULLY RENOVATED! ILLEGAL SUITE! CORNER LOT! AMAZING LOCATION! Step INSIDE to this FULLY RENOVATED HALF-DUPLEX WITHOUT CONDO FEES!!!! This HOME is LOCATED CLOSE TO MAN AMENITIES SUCH AS SCHOOLS, SHOPPING AND EVEN THE PETER LOUGHEED CENTRE!!!! As SOON AS YOU ENTER you are GREETED with the LUXURIOUS RENOVATIONS such as LUXURY VINLY PLANK, POT LIGHTS NEW CABINETS AND NEWER WINDOWS!!!! The MAIN FLOOR features a HUGE BEDROOM perfect for SENIORS!!!! Step into the UPPER LEVEL you will see a SECOND BEDROOM AND A 4PC BATHROOM!!!! There is a FAMILY ROOM AND A DINING ROOM (THAT LEADS TO OUR FENCED BACKYARD!!!! The KITCHEN is BRAND NEW WITH BRAND NEW APPLIANCES AND CABINETS!!!! There is ALSO AN ILLEGAL SUITE WITH A SEPARATE WALK-UP ENTRANCE!!!! In the ILLEGAL SUITE you will find an ADDITIONAL BEDROOM AND A 3PC BATHROOM!!!! There is ALSO BRAND NEW KITCHEN DINING, AND FAMILY ROOM!!!!! BOTH THE UPPER LEVELS AND THE ILLEGAL SUITE FEATURE SEPARATE LAUNDRIES!!!! There is a PARKING PAD WITH ACCESS FROM THE REAR ALLEY AND PLENTY PARKING ALONG THE ROAD!!!! FULLY RENOVATED! ILLEGAL SUITE! CORNER LOT! AMAZING LOCATION! (id:51532)
Tags
| Property Summary |
|---|
| Building |
|---|
| Land |
|---|
| Level | Rooms | Dimensions |
|---|---|---|
| Basement | Kitchen | 5.33 Ft x 12.33 Ft |
| Dining room | 9.58 Ft x 8.17 Ft | |
| Family room | 7.75 Ft x 14.08 Ft | |
| 3pc Bathroom | 7.92 Ft x 4.92 Ft | |
| Bedroom | 10.17 Ft x 9.00 Ft | |
| Main level | Bedroom | 12.33 Ft x 11.75 Ft |
| Upper Level | Bedroom | 10.58 Ft x 8.83 Ft |
| 4pc Bathroom | 4.92 Ft x 7.75 Ft | |
| Family room | 10.58 Ft x 12.42 Ft | |
| Dining room | 8.00 Ft x 8.00 Ft | |
| Kitchen | 10.58 Ft x 7.83 Ft |
| Features | |||||
|---|---|---|---|---|---|
| Back lane | PVC window | Other | |||
| Washer | Refrigerator | Oven - Electric | |||
| Cooktop - Electric | Dishwasher | Dryer | |||
| Hood Fan | Washer & Dryer | Separate entrance | |||
| Walk-up | Suite | None | |||







































