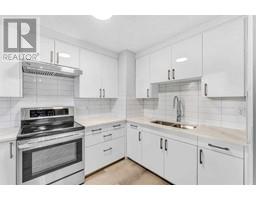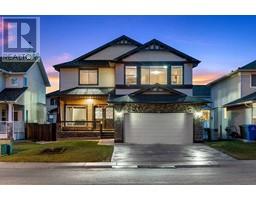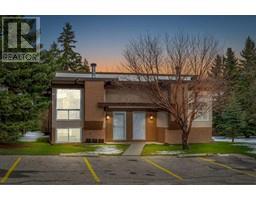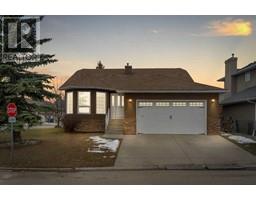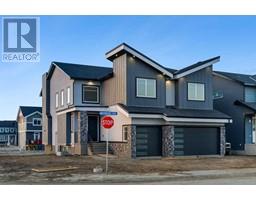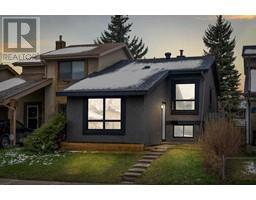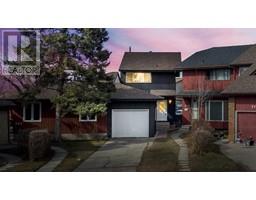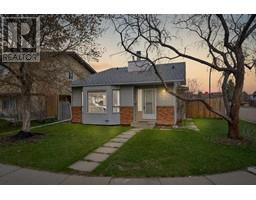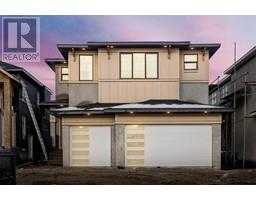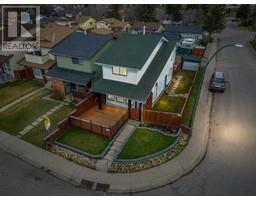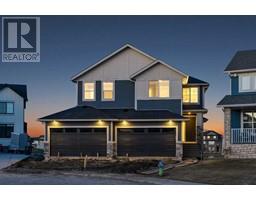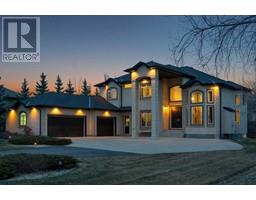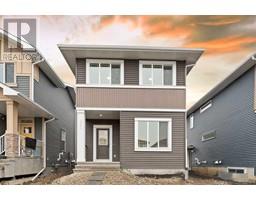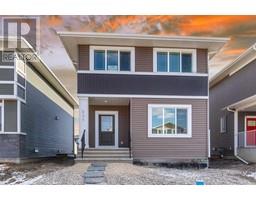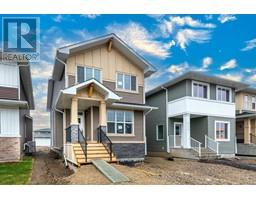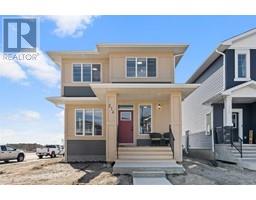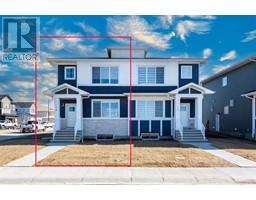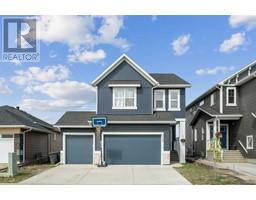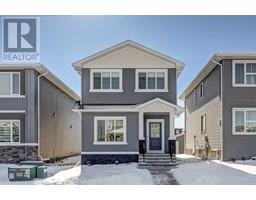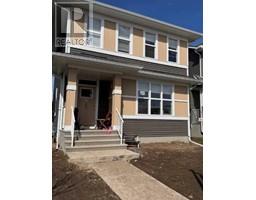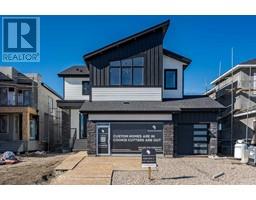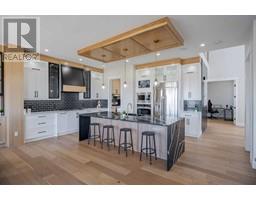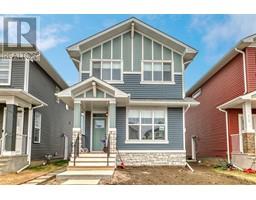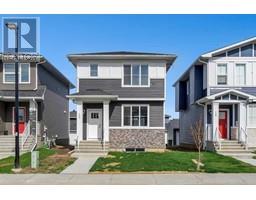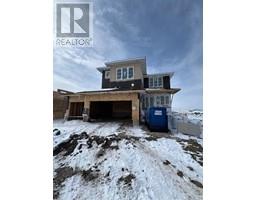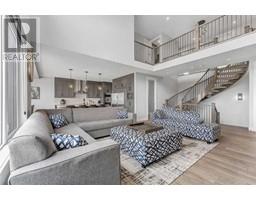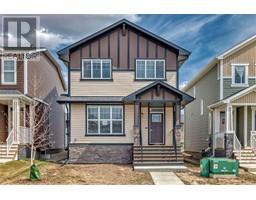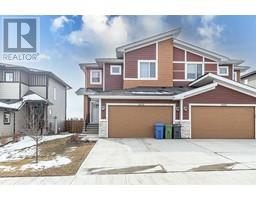246 Kinniburgh Loop Kinniburgh, Chestermere, Alberta, CA
Address: 246 Kinniburgh Loop, Chestermere, Alberta
Summary Report Property
- MKT IDA2127996
- Building TypeHouse
- Property TypeSingle Family
- StatusBuy
- Added2 weeks ago
- Bedrooms5
- Bathrooms4
- Area3126 sq. ft.
- DirectionNo Data
- Added On02 May 2024
Property Overview
BACKS ONTO GREEN SPACE, OVER 3200 SQFT, BRAND NEW HOME, CORNER LOT, TRIPLE ATTACHED GARAGE, 5 BEDROOMS, 4 BATHROOMS, SIDE ENTRANCE TO BASEMENT - ELEGANT DESIGN AND MODERN FINISHING - This home in Kinniburgh is perfect for a large family and offers the convenience of being close to shops, schools, the lake and all that Chestermere has to offer. Walking in to your home you are greeted with a large foyer and storage space. A hallway connects a den (that can be used as a bedroom), and bathroom to the rest of the main living space. The TRIPLE ATTACHED GARAGE, opens into a mud room and SPICE KITCHEN which allows you to keep your home in pristine condition. The kitchen is a chef's dream with built in STAINLESS STEEL appliances, a large island and beautiful wood finished cabinets. A large living room is warmed with a TILE FACED FIREPLACE, and this space opens onto your DECK. The second floor boasts 4 bedrooms and 3 bathrooms. Including 1 primary ensuite with and expansive 5PC bathroom and a large walk in closet. This bathroom has a full size soak tub and dual vanities. Another bedroom is complete with an ensuite bathroom and walk in closet. 2 other bedrooms and 1 bathroom, laundry and a large family room complete this floor. Welcome to your home! Please note that front landscaping will be done including a tree. Option for the builder to develop the basement already includes SIDE ENTRANCE. (id:51532)
Tags
| Property Summary |
|---|
| Building |
|---|
| Land |
|---|
| Level | Rooms | Dimensions |
|---|---|---|
| Second level | Bedroom | 14.50 Ft x 12.33 Ft |
| 3pc Bathroom | 7.83 Ft x 4.92 Ft | |
| Bedroom | 10.08 Ft x 14.00 Ft | |
| Laundry room | 8.17 Ft x 5.75 Ft | |
| 4pc Bathroom | 4.83 Ft x 10.42 Ft | |
| Other | 4.92 Ft x 4.67 Ft | |
| Bedroom | 10.08 Ft x 13.92 Ft | |
| Other | 6.17 Ft x 9.92 Ft | |
| 5pc Bathroom | 9.50 Ft x 14.08 Ft | |
| Primary Bedroom | 16.17 Ft x 16.42 Ft | |
| Main level | Foyer | 8.08 Ft x 8.42 Ft |
| Other | 7.92 Ft x 4.58 Ft | |
| 3pc Bathroom | 7.83 Ft x 4.83 Ft | |
| Bedroom | 11.83 Ft x 9.00 Ft | |
| Living room | 12.50 Ft x 17.17 Ft | |
| Other | 8.08 Ft x 5.58 Ft | |
| Kitchen | 15.00 Ft x 15.42 Ft | |
| Dining room | 10.08 Ft x 15.42 Ft | |
| Family room | 16.00 Ft x 15.42 Ft |
| Features | |||||
|---|---|---|---|---|---|
| Level | Attached Garage(2) | Washer | |||
| Refrigerator | Cooktop - Gas | Dishwasher | |||
| Dryer | Oven - Built-In | Hood Fan | |||
| Separate entrance | None | ||||



















































