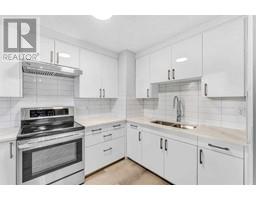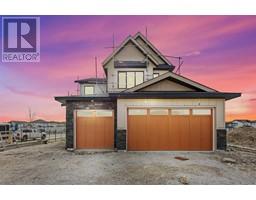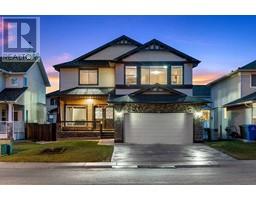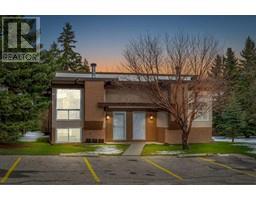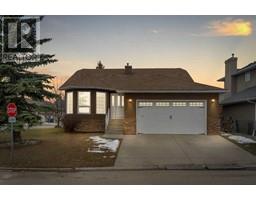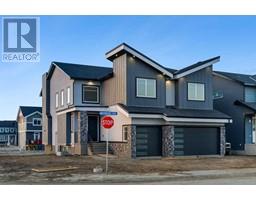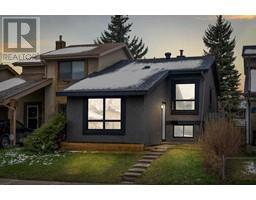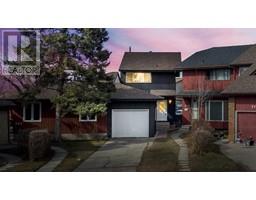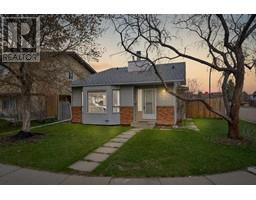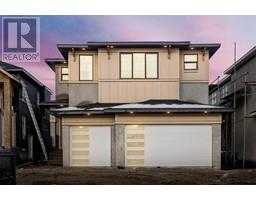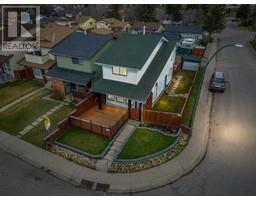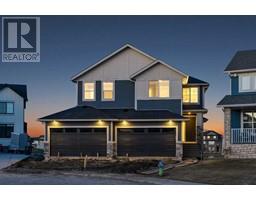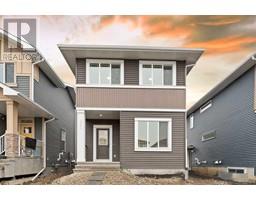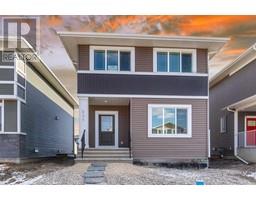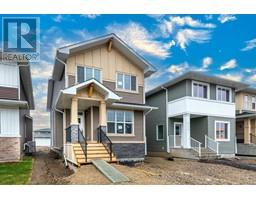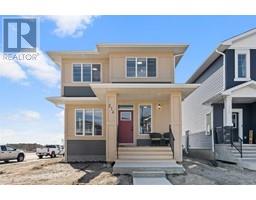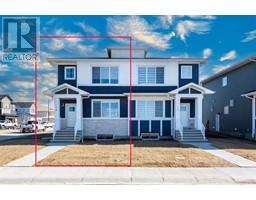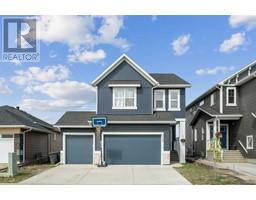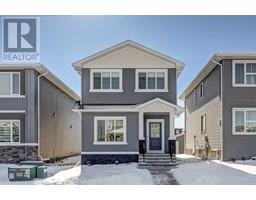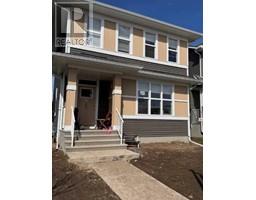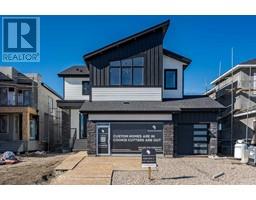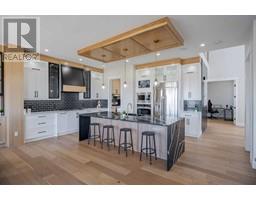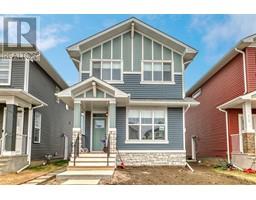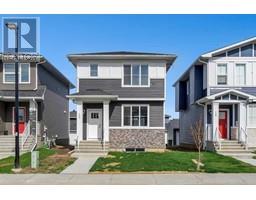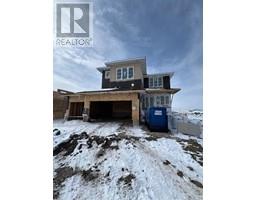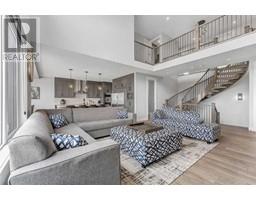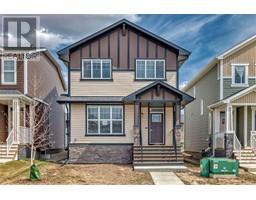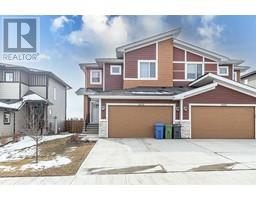658 East Chestermere Drive East Chestermere, Chestermere, Alberta, CA
Address: 658 East Chestermere Drive, Chestermere, Alberta
Summary Report Property
- MKT IDA2130835
- Building TypeHouse
- Property TypeSingle Family
- StatusBuy
- Added1 weeks ago
- Bedrooms4
- Bathrooms4
- Area3135 sq. ft.
- DirectionNo Data
- Added On09 May 2024
Property Overview
ONE OF A KIND CUSTOM BUILT ESTATE HOME LOCATED ON A HUGE LOT (0.44 ACRES / ALMOST HALF AN ACRE IN CITY LIMITS) - RIGHT ACROSS FROM CHESTERMERE LAKE WITH FULL LAKE VIEWS AND MOUNTAIN VIEWS / RIGHT BY THE CHESTERMERE YACHT CLUB - OVERSIZED 3 CAR GARAGE WITH 220V CHARGER FOR YOUR ELECTRIC VEHICLE / GARAGE IS FINISHED WITH INSULATION & DRYWALL - OVERSIZED CONCRETE DRIVEWAY WITH SPACE FOR UP TO 6 VEHICLES - BASKETBALL COURT - STUNNING & SIMPLE LANDSCAPING - CENTRAL A/C - JUST UNDER 3200 SQ FT LUXURIOUS LIVING SPACE WITH 4 BEDROOM, 3.5 BATHROOM & PRIVATE YARD - EVERY BEDROOM HAS DIRECT ACCESS TO A WASHROOM --> Welcome to your stunning home secluded in the highly desirable area of East Chestermere. Steps from the lake, this home provides a luxurious living space, built on a 0.44 ACRE LOT complete with a BASKETBALL COURT. Your long drive way makes way for an ATTACHED, OVERSIZED, TRIPLE CAR GARAGE and leads to your front entry. A large foyer with elegant design and high ceilings sets the tone for this home. Large windows in the living space bring in a lot of natural light and one of many fireplaces warm this space. An open floor plan allows you to walk into your dining room with a spiral staircase being a focal point of this design. A fully furnished kitchen with all STAINLESS STEEL APPLIANCES and adjoining breakfast space is a culinary dream, and 2 windows overlook your expansive back yard. A laundry room that connects to your attached garage completes this floor and adds convenience to this home. The upper level boasts a large primary ensuite with a 5PC bathroom and walk-in closet. This 5PC bathroom is fully equipped with a DOUBLE VANITY AND SOAK TUB. Another ensuite bedroom has a 3PC bathroom and 2 additional bedrooms share a 4PC bathroom in a Jack and Jill configuration. Additionally, this home offers A/C for incredible comfort. Your back yard is expansive with a 2 level brick designed patio providing ample space for entertaining. This home is in a beautiful location wit h the amenities that the lake offers, shops, schools and all comforts very close by. (id:51532)
Tags
| Property Summary |
|---|
| Building |
|---|
| Land |
|---|
| Level | Rooms | Dimensions |
|---|---|---|
| Second level | Bedroom | 3.41 M x 3.81 M |
| Bedroom | 3.43 M x 4.70 M | |
| Bedroom | 3.33 M x 4.42 M | |
| 4pc Bathroom | 2.31 M x 2.26 M | |
| 3pc Bathroom | 2.29 M x 2.36 M | |
| 5pc Bathroom | 3.68 M x 3.58 M | |
| Other | 1.83 M x 3.45 M | |
| Primary Bedroom | 5.49 M x 5.36 M | |
| Main level | Living room | 4.47 M x 3.66 M |
| Office | 5.13 M x 3.96 M | |
| Dining room | 3.45 M x 4.29 M | |
| Foyer | 6.30 M x 3.68 M | |
| 2pc Bathroom | 1.88 M x 1.65 M | |
| Laundry room | 4.72 M x 3.71 M | |
| Family room | 5.18 M x 5.41 M | |
| Breakfast | 5.31 M x 3.10 M | |
| Kitchen | 4.42 M x 2.82 M |
| Features | |||||
|---|---|---|---|---|---|
| Level | Attached Garage(3) | Washer | |||
| Refrigerator | Range - Gas | Dishwasher | |||
| Dryer | Microwave Range Hood Combo | Central air conditioning | |||




















































