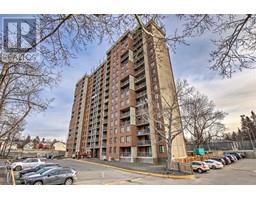120 Arbour Ridge Way NW Arbour Lake, Calgary, Alberta, CA
Address: 120 Arbour Ridge Way NW, Calgary, Alberta
Summary Report Property
- MKT IDA2106002
- Building TypeHouse
- Property TypeSingle Family
- StatusBuy
- Added11 weeks ago
- Bedrooms5
- Bathrooms4
- Area2398 sq. ft.
- DirectionNo Data
- Added On08 Feb 2024
Property Overview
*** 120 Arbour Ridge Way NW *** A very functional single family property in desired NW community Arbour Lake , Great location , easy access to Crowchild TR and Storey TR , Close to shopping ,school and public transportation, even Ctrain . This lovely Stucco 2 storey offers total 3+2 bedrooms , 3 and half bathroom , double attached garage . Double french door den or formal dining room in main and huge bonus room with stone facing fireplace on 2nd floor . The upgraded kitchen features white cabinets , centre island, corner pantry and granite countertops complete with a bright family eating area , The 5pc master ensuite hosts double sinks , jetted tub and walk-in shower and a walk-in closet. Newer Vinyl plank floor, newer carpet and newer painting Newer window trim Newer kitchen cabinet all done in 2022 , spent over $47K . Enjoy sunshine in your south facing backyard , Great property perfect for your growing family . Won't last . Call your realtor today ! Open House Sat , Feb 10, 12-3pm. (id:51532)
Tags
| Property Summary |
|---|
| Building |
|---|
| Land |
|---|
| Level | Rooms | Dimensions |
|---|---|---|
| Basement | Bedroom | 12.42 Ft x 12.08 Ft |
| Bedroom | 8.83 Ft x 16.58 Ft | |
| 3pc Bathroom | 5.75 Ft x 8.75 Ft | |
| Family room | 10.83 Ft x 13.33 Ft | |
| Main level | Den | 8.92 Ft x 13.17 Ft |
| Living room | 12.17 Ft x 17.42 Ft | |
| Kitchen | 13.50 Ft x 12.83 Ft | |
| Dining room | 13.50 Ft x 10.25 Ft | |
| 2pc Bathroom | 6.83 Ft x 4.75 Ft | |
| Upper Level | Bonus Room | 18.00 Ft x 20.50 Ft |
| Primary Bedroom | 14.08 Ft x 14.58 Ft | |
| 5pc Bathroom | 11.50 Ft x 8.08 Ft | |
| Bedroom | 11.75 Ft x 12.42 Ft | |
| Bedroom | 11.75 Ft x 10.00 Ft | |
| 4pc Bathroom | 7.08 Ft x 5.17 Ft | |
| Laundry room | 6.42 Ft x 2.67 Ft |
| Features | |||||
|---|---|---|---|---|---|
| Attached Garage(2) | Refrigerator | Dishwasher | |||
| Stove | Hood Fan | Window Coverings | |||
| Garage door opener | Washer & Dryer | None | |||
| Clubhouse | |||||





































































