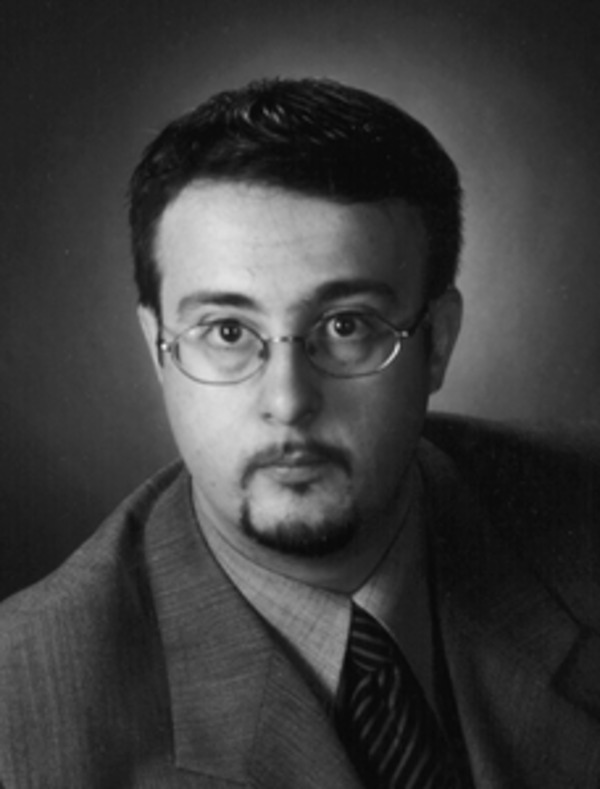128 Ferncliff Crescent SE Fairview, Calgary, Alberta, CA
Address: 128 Ferncliff Crescent SE, Calgary, Alberta
Summary Report Property
- MKT IDA2107273
- Building TypeHouse
- Property TypeSingle Family
- StatusBuy
- Added10 weeks ago
- Bedrooms3
- Bathrooms2
- Area1054 sq. ft.
- DirectionNo Data
- Added On16 Feb 2024
Property Overview
Charming mid century bungalow, nicely updated on a quiet loop in trendy Fairview! No flippers here, great family home, carefully renovated. 3 bedroom, 2 baths, original hardwood, custom designed white kitchen (2018), furnace and central air (A/C) in 2020, newer main windows, stucco/tile exterior and roof (2012). Dated but full basement awaits your ideas. Massive and very private South West yard with incredible multi level decking system to enjoy our lengthening Summers. All topped off with an oversized double garage. Fantastic inner-city location, walking range to 3 schools, parks and transit plus many shops and restaurants - or drive downtown in about 13 minutes. Open house 12-5pm Saturday and Sunday - bring your favorite Realtor - this could be the one! (id:51532)
Tags
| Property Summary |
|---|
| Building |
|---|
| Land |
|---|
| Level | Rooms | Dimensions |
|---|---|---|
| Basement | Storage | 3.70 M x 1.80 M |
| Lower level | Family room | 6.70 M x 3.40 M |
| 3pc Bathroom | 3.20 M x 2.10 M | |
| Workshop | 3.70 M x 3.20 M | |
| Den | 4.80 M x 3.40 M | |
| Main level | Kitchen | 3.20 M x 3.60 M |
| Dining room | 2.90 M x 2.70 M | |
| Living room | 4.60 M x 4.10 M | |
| 4pc Bathroom | .00 M x .00 M | |
| Primary Bedroom | 3.50 M x 3.20 M | |
| Bedroom | 3.30 M x 2.60 M | |
| Bedroom | 3.10 M x 3.20 M |
| Features | |||||
|---|---|---|---|---|---|
| See remarks | Back lane | No Smoking Home | |||
| Detached Garage(2) | Other | Washer | |||
| Refrigerator | Gas stove(s) | Dishwasher | |||
| Dryer | Central air conditioning | ||||












































