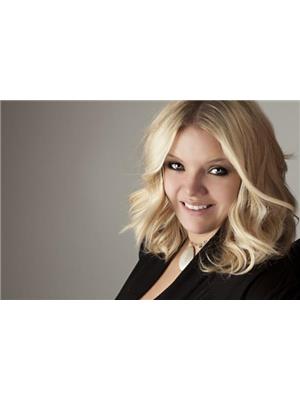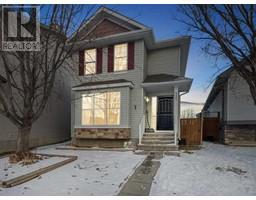136 Masters Crescent SE Mahogany, Calgary, Alberta, CA
Address: 136 Masters Crescent SE, Calgary, Alberta
Summary Report Property
- MKT IDA2107671
- Building TypeHouse
- Property TypeSingle Family
- StatusBuy
- Added10 weeks ago
- Bedrooms3
- Bathrooms4
- Area1785 sq. ft.
- DirectionNo Data
- Added On16 Feb 2024
Property Overview
Welcome to your dream home! This stunning 2 storey home offers a large range of desirable features including an attached garage, finished basement, low maintenance beautiful backyard & more. Inside you’ll discover an concept floorplan, blending the spacious living, dining, and kitchen areas, creating a fantastic space for entertaining or keeping an eye on your loved ones. The trendy kitchen boasts sleek finishes and high-end appliances, while the walk-in pantry provides ample storage space for all your culinary needs. LVP floors flow throughout the main level, complemented by neutral paint tones, creating a warm and inviting atmosphere.Upstairs, you'll find 3 bedrooms including the luxurious primary bedroom boasting a walk-in closet and ensuite bathroom for added privacy and comfort. The upper bonus room offers versatile space for a home office, tv room, or play area, catering to your lifestyle needs. The finished basement expands the living space, offering endless possibilities for recreation or relaxation. Quality blinds have been added throughout, allowing natural light to flood the interior while providing privacy when needed.Step outside to the expansive deck, perfect for outdoor gatherings or enjoying the serene surroundings. The home is equipped with central air conditioning, ensuring year-round comfort, and the furnace is serviced annually for peace of mind.With a spacious laundry room and meticulous attention to detail throughout, this home is truly a rare find. Don't miss the opportunity to make it yours and schedule your viewing today! (id:51532)
Tags
| Property Summary |
|---|
| Building |
|---|
| Land |
|---|
| Level | Rooms | Dimensions |
|---|---|---|
| Basement | Recreational, Games room | 18.92 Ft x 11.33 Ft |
| Office | 6.92 Ft x 10.08 Ft | |
| 4pc Bathroom | 9.50 Ft x 4.92 Ft | |
| Main level | Other | 5.83 Ft x 14.33 Ft |
| 2pc Bathroom | 4.75 Ft x 5.00 Ft | |
| Kitchen | 10.67 Ft x 13.00 Ft | |
| Living room | 12.92 Ft x 13.92 Ft | |
| Dining room | 5.75 Ft x 12.67 Ft | |
| Pantry | 5.00 Ft x 6.58 Ft | |
| Upper Level | Primary Bedroom | 13.00 Ft x 13.17 Ft |
| Other | 9.33 Ft x 4.83 Ft | |
| 4pc Bathroom | 5.42 Ft x 9.42 Ft | |
| Bedroom | 9.33 Ft x 12.50 Ft | |
| Bedroom | 9.25 Ft x 13.00 Ft | |
| Bonus Room | 9.67 Ft x 9.42 Ft | |
| Laundry room | 5.42 Ft x 9.75 Ft | |
| 4pc Bathroom | 5.42 Ft x 14.83 Ft |
| Features | |||||
|---|---|---|---|---|---|
| See remarks | Other | Closet Organizers | |||
| Oversize | Attached Garage(1) | Washer | |||
| Refrigerator | Dishwasher | Stove | |||
| Dryer | Hood Fan | Window Coverings | |||
| Central air conditioning | Fully air conditioned | Other | |||




































































