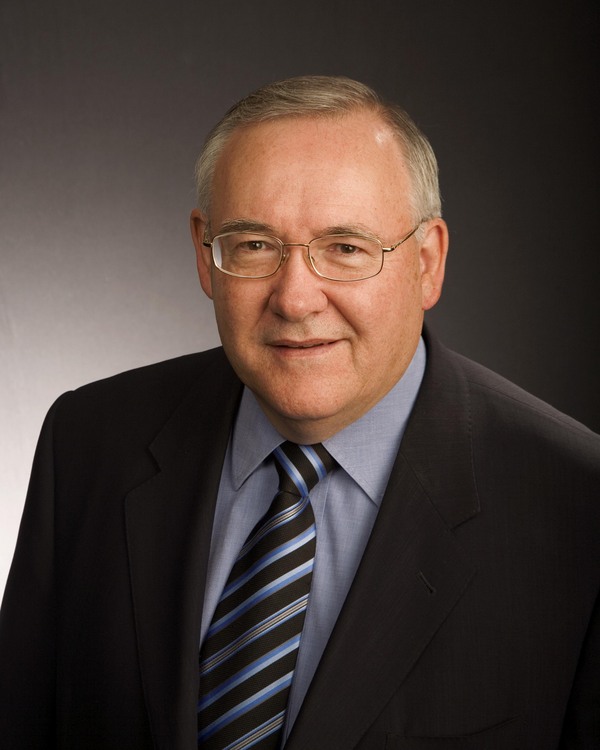139 Woodhaven Bay SW Woodbine, Calgary, Alberta, CA
Address: 139 Woodhaven Bay SW, Calgary, Alberta
Summary Report Property
- MKT IDA2102805
- Building TypeHouse
- Property TypeSingle Family
- StatusBuy
- Added12 weeks ago
- Bedrooms5
- Bathrooms4
- Area2367 sq. ft.
- DirectionNo Data
- Added On01 Feb 2024
Property Overview
First time offered by original owners! Custom designed by Don Snow Architects, it was created for a growing family and incorporates efficient space utilization, striking features and materials, maximum utilization of a great location and captures an amazing amount of natural light from the East, South and West exposures. The home incorporates significant energy efficiency features that were many years ahead of its time which result in low operating costs. As you walk through this home, you will notice the light and space, created by capturing natural light with large windows and 9' ceilings with liberal use of vaulted and cathedral ceilings. It starts at the spacious front entrance and continues as you move ahead to the open living area where the large west windows provide abundant light. The combination of tile and custom rich hardwood flooring, wood millwork and the stone fireplace create an inviting, comfortable space for family and guests. The well-appointed kitchen with ample cupboard space is designed for efficiency while preparing family dinner or gourmet meals for guests. A large breakfast nook for casual meals can seat the entire family or the convenient breakfast bar is an option for today’s on-the-move family. Retreat to the reading room for a reflective private time with windows on 3 sides. If entertaining or family events are part of your lifestyle, there is a great airy dining room with ample space, cathedral ceilings and a large window to help create an atmosphere that will enhance a sumptuous meal with wonderful guests. The main floor laundry room features many cabinets and lots of counter space as well as access to the garage entrance and rear door. On the upper level there is the primary bedroom with 4-piece ensuite and walk-in closet/dressing room plus 3 additional generous sized bedrooms. All of them have cathedral ceilings and a lot of natural light with ceiling fans. When it’s time for fun, head to the lower level and enjoy a movie or games in the flexible family/recreation room. There is also a bedroom and 3-piece bathroom for guests. An ample amount of storage space is available and the cold room for preserves has great possibilities for a wine room. The utility room is equipped with a high efficiency furnace (2022), a Kinetico water softener, Rinnai tankless on demand water heater, an air to water preheater, storage tank and air to air heat exchanger. All exterior walls including the foundation are constructed with the Cano wall system with a high insulation rating (See the documents section for more info). There are 12 solar panels on the roof which provide electricity for the house as well as allowing for the sale of excess electricity to the grid. This is a very energy efficient home. Located on a large East facing lot in a quiet cul-de-sac, this choice property has easy access to Fish Creek Park, Stoney Trail, shops, restaurants, services, schools, public transit and more. (id:51532)
Tags
| Property Summary |
|---|
| Building |
|---|
| Land |
|---|
| Level | Rooms | Dimensions |
|---|---|---|
| Second level | Primary Bedroom | 17.42 Ft x 14.08 Ft |
| Bedroom | 14.58 Ft x 10.08 Ft | |
| Bedroom | 13.42 Ft x 10.75 Ft | |
| Bedroom | 11.50 Ft x 10.67 Ft | |
| 4pc Bathroom | .00 Ft x .00 Ft | |
| 4pc Bathroom | .00 Ft x .00 Ft | |
| Lower level | Recreational, Games room | 26.50 Ft x 21.33 Ft |
| Bedroom | 11.33 Ft x 10.08 Ft | |
| Cold room | 11.08 Ft x 6.00 Ft | |
| Furnace | 36.58 Ft x 15.00 Ft | |
| 3pc Bathroom | .00 Ft x .00 Ft | |
| Main level | Living room | 18.67 Ft x 14.83 Ft |
| Dining room | 17.58 Ft x 14.75 Ft | |
| Family room | 14.92 Ft x 10.08 Ft | |
| Kitchen | 11.83 Ft x 9.75 Ft | |
| Breakfast | 12.42 Ft x 9.50 Ft | |
| Foyer | 15.08 Ft x 8.83 Ft | |
| Laundry room | 19.92 Ft x 10.08 Ft | |
| 2pc Bathroom | .00 Ft x .00 Ft |
| Features | |||||
|---|---|---|---|---|---|
| Cul-de-sac | Closet Organizers | No Animal Home | |||
| No Smoking Home | Attached Garage(2) | Interlocked | |||
| Oversize | Washer | Refrigerator | |||
| Water softener | Dishwasher | Stove | |||
| Dryer | Compactor | Garburator | |||
| Microwave Range Hood Combo | Humidifier | Garage door opener | |||
| Water Heater - Tankless | None | ||||




































































