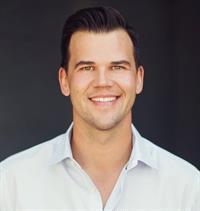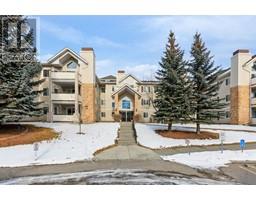14015 Parkland Boulevard SE Parkland, Calgary, Alberta, CA
Address: 14015 Parkland Boulevard SE, Calgary, Alberta
Summary Report Property
- MKT IDA2108226
- Building TypeHouse
- Property TypeSingle Family
- StatusBuy
- Added10 weeks ago
- Bedrooms4
- Bathrooms4
- Area1522 sq. ft.
- DirectionNo Data
- Added On16 Feb 2024
Property Overview
Beautifully updated 4-level split with separate basement entrance in the heart of Parkland! This home greets you with cherry hardwood flooring, open concept main floor featuring vaulted ceiling, wood burning fireplace, upgraded maple kitchen, stainless appliances, den/office, laundry, mud room and much more! Upper level has a spacious primary bedroom with 3-piece ensuite, two additional kids bedrooms (one with video game hideout for the kids) and another full bath. Just down the stairs you'll find a spacious family room, additional bedroom and 3-piece bath. Basement level has a large rec room, mechanical, huge storage room and a convenient stairway leading to a private basement entrance that is perfect if you wanted to add a secondary suite (pending approval from the city). This home also features a newer high efficiency furnace, central A/C, large double garage and gorgeous landscaping out back with covered patio and fire pit. Sunny west back yard in a great community right across from an off leash area for the dogs. Truly an amazing property that won't last long so book your private showing today! (id:51532)
Tags
| Property Summary |
|---|
| Building |
|---|
| Land |
|---|
| Level | Rooms | Dimensions |
|---|---|---|
| Basement | Recreational, Games room | 18.75 Ft x 12.42 Ft |
| Bonus Room | 12.75 Ft x 11.67 Ft | |
| Storage | 5.58 Ft x 4.08 Ft | |
| Storage | 13.92 Ft x 11.58 Ft | |
| Furnace | 12.00 Ft x 10.25 Ft | |
| Lower level | Family room | 19.00 Ft x 12.58 Ft |
| Bedroom | 10.75 Ft x 9.42 Ft | |
| 3pc Bathroom | 7.58 Ft x 7.33 Ft | |
| Main level | Living room | 19.92 Ft x 13.25 Ft |
| Kitchen | 14.08 Ft x 12.58 Ft | |
| Dining room | 12.83 Ft x 9.50 Ft | |
| Foyer | 4.17 Ft x 3.83 Ft | |
| Other | 9.42 Ft x 6.00 Ft | |
| Den | 8.92 Ft x 6.67 Ft | |
| Laundry room | 8.92 Ft x 4.75 Ft | |
| 2pc Bathroom | 8.92 Ft x 4.75 Ft | |
| Upper Level | Primary Bedroom | 12.58 Ft x 12.00 Ft |
| 3pc Bathroom | 7.33 Ft x 7.08 Ft | |
| Bedroom | 11.83 Ft x 8.67 Ft | |
| Bedroom | 12.92 Ft x 8.50 Ft | |
| 4pc Bathroom | 7.42 Ft x 4.92 Ft |
| Features | |||||
|---|---|---|---|---|---|
| Back lane | Closet Organizers | No Smoking Home | |||
| Level | Detached Garage(2) | Washer | |||
| Refrigerator | Dishwasher | Stove | |||
| Dryer | Hood Fan | Window Coverings | |||
| Separate entrance | Walk-up | Central air conditioning | |||

































































