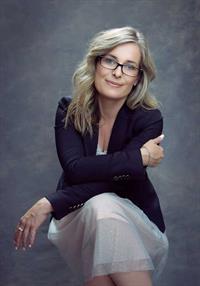142 Cranwell Square SE Cranston, Calgary, Alberta, CA
Address: 142 Cranwell Square SE, Calgary, Alberta
Summary Report Property
- MKT IDA2108077
- Building TypeHouse
- Property TypeSingle Family
- StatusBuy
- Added10 weeks ago
- Bedrooms4
- Bathrooms4
- Area1743 sq. ft.
- DirectionNo Data
- Added On16 Feb 2024
Property Overview
Open House this Saturday & Sunday 2:00-4:00! Welcome to this beautiful home in Cranston! Complete with 4 bedrooms, a bonus room, finished basement and a spacious back yard. Step inside to enjoy the many new updates including a customized kitchen with new cabinets, countertops and authentic stone backsplash.(2021) New Carpets and paint in the main and upper levels. (2019) New Hardtop Gazebo (2022) And new appliances such as the washer and dryer (2021) Cooking Range (2021) and New Dishwasher(2023). Enjoy your location even more with nearby shops and services, parks, cafes, and grocery stores, as well as being just a block away from both an elementary and high school. Tend to all your emergencies swiftly with the Seton Hospital just a few blocks away. And satisfy your golf and nature walks as well as all your fitness needs with Fish Creek Park, the largest YMCA facility in Canada and the Mckenzie Meadows Golf Course just a 5 minute drive away. This one is a 10/10. Make sure to book your showing in today! (id:51532)
Tags
| Property Summary |
|---|
| Building |
|---|
| Land |
|---|
| Level | Rooms | Dimensions |
|---|---|---|
| Second level | Primary Bedroom | 11.75 Ft x 14.92 Ft |
| 4pc Bathroom | 4.83 Ft x 7.75 Ft | |
| 4pc Bathroom | 7.42 Ft x 11.67 Ft | |
| Bedroom | 9.50 Ft x 10.58 Ft | |
| Bedroom | 9.00 Ft x 12.75 Ft | |
| Family room | 15.83 Ft x 14.92 Ft | |
| Lower level | Bedroom | 10.67 Ft x 11.33 Ft |
| 3pc Bathroom | 8.42 Ft x 5.58 Ft | |
| Recreational, Games room | 16.25 Ft x 20.33 Ft | |
| Other | 7.75 Ft x 11.83 Ft | |
| Main level | 2pc Bathroom | 7.00 Ft x 5.00 Ft |
| Dining room | 11.00 Ft x 8.25 Ft | |
| Kitchen | 9.58 Ft x 12.67 Ft | |
| Laundry room | 7.42 Ft x 7.33 Ft | |
| Living room | 15.42 Ft x 16.92 Ft |
| Features | |||||
|---|---|---|---|---|---|
| No Animal Home | No Smoking Home | Parking | |||
| Attached Garage(2) | Refrigerator | Dishwasher | |||
| Stove | Microwave Range Hood Combo | Washer & Dryer | |||
| Central air conditioning | Clubhouse | ||||

































































