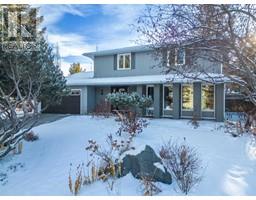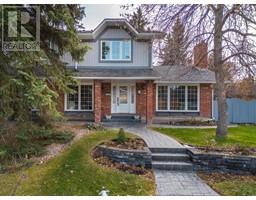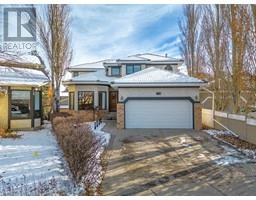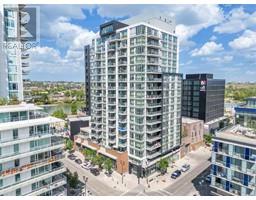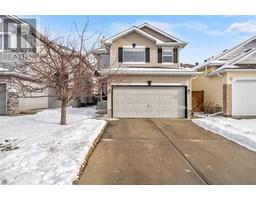1427 Lake Twintree Way SE Lake Bonavista, Calgary, Alberta, CA
Address: 1427 Lake Twintree Way SE, Calgary, Alberta
Summary Report Property
- MKT IDA2108063
- Building TypeHouse
- Property TypeSingle Family
- StatusBuy
- Added10 weeks ago
- Bedrooms4
- Bathrooms3
- Area1147 sq. ft.
- DirectionNo Data
- Added On16 Feb 2024
Property Overview
*Open house tonight! Friday Feb 16, 6-8pm + Saturday, Feb 17, 1-3pm* Gorgeous 4 level split in a great location in desirable Lake Bonavista. Welcome to 1427 Lake Twintree Way, & to this wonderful floor plan that offers nearly 2200 square feet of total developed space. You will love walking up to this home. Great curb appeal with front stone bed & stamped concrete walk which wraps all the way around to the backyard patio. As you enter, you’ll notice that the front door closet has been customized into a locker space with bench & storage. Open main floor flows so nicely and is really bright and inviting. The centre brick wall which divides the kitchen and living space is a beautiful feature & adds a lot to the space. Beautifully renovated, Martha Stewart Living kitchen is super high quality & offers loads of space including a dining island, ceiling height cabinets and a beautiful view out to the expansive, west facing backyard. This is a truly spectacular lot that gets loads of sun, and is a great size. There’s space here for the family to relax, & room for your children to run! Beautifully landscaped with newer wood chips on the west side and newer stone beds on the east. Three upper bedrooms & updated full bathroom. The primary bedroom has a 2 piece ensuite that could easily be renovated and have a shower added. Bright family room with fireplace on the first lower level. There is also a full bathroom here, and an office space that could also work as a small bedroom should it be required for your family. Fully developed basement with additional bedroom (egress window), flex room, laundry and storage. The basement currently functions as a home gym, but could be used as a play room, home theatre or additional living space. You’ll love the custom feature walls & shelving across the lower levels. Double garage in the back. Lake Twintree Way is such an ideal location. Quiet street and a short walk to Andrew Sibbald School + dog park to the east. Great acce ss to other schools, Fish Creek Park, the Lake Bonavista Promenade & the lake of course! What a great opportunity for your family! (id:51532)
Tags
| Property Summary |
|---|
| Building |
|---|
| Land |
|---|
| Level | Rooms | Dimensions |
|---|---|---|
| Basement | Recreational, Games room | 17.42 Ft x 12.58 Ft |
| Bedroom | 9.67 Ft x 11.17 Ft | |
| Storage | 4.08 Ft x 4.50 Ft | |
| Storage | 4.00 Ft x 4.08 Ft | |
| Furnace | 13.00 Ft x 11.33 Ft | |
| Lower level | Office | 9.25 Ft x 7.67 Ft |
| Family room | 17.75 Ft x 16.25 Ft | |
| 3pc Bathroom | .00 Ft x .00 Ft | |
| Main level | Living room | 18.92 Ft x 13.42 Ft |
| Kitchen | 13.25 Ft x 11.83 Ft | |
| Dining room | 9.33 Ft x 11.83 Ft | |
| Upper Level | Primary Bedroom | 10.50 Ft x 11.50 Ft |
| Bedroom | 8.92 Ft x 11.67 Ft | |
| Bedroom | 9.00 Ft x 11.67 Ft | |
| 2pc Bathroom | .00 Ft x .00 Ft | |
| 4pc Bathroom | .00 Ft x .00 Ft |
| Features | |||||
|---|---|---|---|---|---|
| Treed | Back lane | Detached Garage(2) | |||
| Washer | Refrigerator | Dishwasher | |||
| Stove | Dryer | Freezer | |||
| Microwave Range Hood Combo | Window Coverings | None | |||




















































