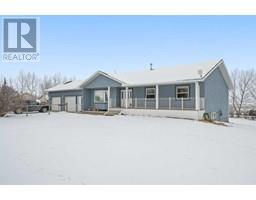160 Copperpond Park SE Copperfield, Calgary, Alberta, CA
Address: 160 Copperpond Park SE, Calgary, Alberta
Summary Report Property
- MKT IDA2108049
- Building TypeHouse
- Property TypeSingle Family
- StatusBuy
- Added10 weeks ago
- Bedrooms3
- Bathrooms3
- Area1678 sq. ft.
- DirectionNo Data
- Added On15 Feb 2024
Property Overview
**OPEN HOUSE SATURDAY, FEBRUARY 17th from 1-3pm** Welcome to your new home in the desired community of Copperfield. This wonderfully maintained home is situated on a quiet street facing greenspace and a park for the kids to play! Upon walking up to the home, you will notice the curb appeal that the oversized front porch provides. You will be greeted by a large foyer at the front of the home that is complimented by a private, sun-filled office/den. The well situated kitchen featuring stone countertops and stainless steel appliances allows you to entertain and cook while watching the kids play and socializing with guests. Warm up by your cozy, gas fireplace on the chilly evenings! Upstairs you will find a spacious master bedroom which boasts a walk-in closet and grand ensuite with a double vanity. Completing the 2nd level are two secondary bedrooms which share another full sized bathroom. The basement has the perfect layout for future development. The sunny backyard is a gardeners delight with ample sunlight and a portable greenhouse! It also provides the perfect spot for summer BBQs, bonfires, playground equipment and outdoor yards games! Call your favourite realtor for a private viewing today! Don't miss out on this beautiful home! Happy viewing! (id:51532)
Tags
| Property Summary |
|---|
| Building |
|---|
| Land |
|---|
| Level | Rooms | Dimensions |
|---|---|---|
| Second level | Laundry room | 7.33 Ft x 6.83 Ft |
| Primary Bedroom | 13.50 Ft x 11.50 Ft | |
| Bedroom | 10.00 Ft x 9.17 Ft | |
| Bedroom | 10.00 Ft x 9.17 Ft | |
| 4pc Bathroom | 8.00 Ft x 7.50 Ft | |
| 4pc Bathroom | 9.00 Ft x 5.00 Ft | |
| Basement | Furnace | 39.33 Ft x 20.00 Ft |
| Main level | Kitchen | 13.00 Ft x 9.00 Ft |
| Dining room | 15.33 Ft x 10.00 Ft | |
| Living room | 14.00 Ft x 12.00 Ft | |
| Den | 8.17 Ft x 7.83 Ft | |
| Foyer | 12.50 Ft x 5.67 Ft | |
| Other | 22.00 Ft x 5.67 Ft | |
| 2pc Bathroom | 5.17 Ft x 5.00 Ft |
| Features | |||||
|---|---|---|---|---|---|
| Back lane | Level | Other | |||
| Refrigerator | Oven - Electric | Dishwasher | |||
| Microwave Range Hood Combo | Central air conditioning | ||||


















































