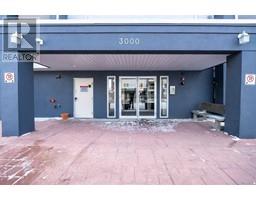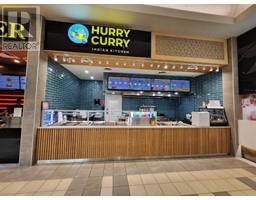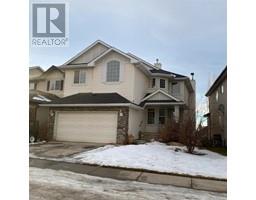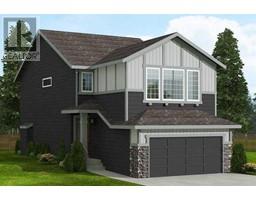160 Livingston Parade NE Livingston, Calgary, Alberta, CA
Address: 160 Livingston Parade NE, Calgary, Alberta
Summary Report Property
- MKT IDA2106694
- Building TypeHouse
- Property TypeSingle Family
- StatusBuy
- Added11 weeks ago
- Bedrooms4
- Bathrooms4
- Area1549 sq. ft.
- DirectionNo Data
- Added On09 Feb 2024
Property Overview
Welcome to this meticulously upgraded Two-Story home boasting 1549.44 sq ft of LUXURIOUS LIVING SPACE. Step inside and experience the epitome of modern comfort and convenience. This upgraded house has so many features CENTRAL AIR CONDITION, WATER FILTRATION SYSTEM, WATER SOFTENER, FIRE SPRINKLER SYSTEM and HRV for enhanced safety and comfort. Outside, a DETACHED GARAGE offers convenience and additional storage space. The FULLY FINISHED BASEMENT versatility to the home's layout, providing ample space for entertainment and relaxation.Inside, the OPEN CONCEPT MAIN FLOOR welcomes you with 9ft ceilings and Rustic Hardwood Flooring, creating a warm and inviting atmosphere. Large windows flood the living spaces with NATURAL LIGHT, while an ELECTRIC FIREPLACE adds a cozy touch to the spacious living room.The gourmet Kitchen is a chef's dream, complete with a large island, Quartz Countertops, full-height soft cabinets, and stainless steel appliances with a gas line. A corner pantry ensures ample storage for all your culinary needs. Upstairs, the Large Master Bedroom awaits, featuring a Walk-In Closet and 4PC Ensuite Bathroom for your privacy and convenience. Two additional bedrooms and a 4PC bath provide ample space for family or guests. Venture downstairs to the Fully Finished Basement, where endless possibilities await. A fourth bedroom provides versatility, while the family room invites gatherings and entertainment. Complete with a bathroom and laundry facilities, this lower level presents convenience and functionality at its finest. Experience the true essence of modern living in this exceptional residence Outside, the fenced backyard offers privacy and security, while a deck with steel railing provides the perfect space for outdoor gatherings and relaxation. Experience the ultimate blend of style and functionality in this stunning home. Quick access to Stoney and Deerfoot Trail, just 12 minutes to the airport and future plans for the Green Line C-train make this a v ery connected and accessible community. Your dream lifestyle awaits in every corner of this exceptional property. Schedule a showing to experience the perfect blend of modern luxury and thoughtful designed masterpiece. (id:51532)
Tags
| Property Summary |
|---|
| Building |
|---|
| Land |
|---|
| Level | Rooms | Dimensions |
|---|---|---|
| Basement | 4pc Bathroom | 5.42 Ft x 7.58 Ft |
| Bedroom | 11.75 Ft x 9.50 Ft | |
| Recreational, Games room | 17.58 Ft x 17.17 Ft | |
| Furnace | 8.25 Ft x 12.17 Ft | |
| Main level | Dining room | 6.00 Ft x 12.00 Ft |
| Foyer | 9.92 Ft x 9.42 Ft | |
| Kitchen | 13.42 Ft x 13.00 Ft | |
| Living room | 12.83 Ft x 14.67 Ft | |
| Office | 12.58 Ft x 9.00 Ft | |
| 2pc Bathroom | 4.92 Ft x 5.50 Ft | |
| Upper Level | Primary Bedroom | 12.92 Ft x 14.33 Ft |
| Bedroom | 9.42 Ft x 10.33 Ft | |
| Bedroom | 12.92 Ft x 9.25 Ft | |
| 4pc Bathroom | 9.42 Ft x 4.92 Ft | |
| 4pc Bathroom | 5.58 Ft x 8.83 Ft |
| Features | |||||
|---|---|---|---|---|---|
| Back lane | No Animal Home | No Smoking Home | |||
| Parking | Detached Garage(2) | Refrigerator | |||
| Water softener | Gas stove(s) | Dishwasher | |||
| Microwave | Garburator | Hood Fan | |||
| Washer & Dryer | Central air conditioning | Clubhouse | |||
| Party Room | Recreation Centre | ||||






































































