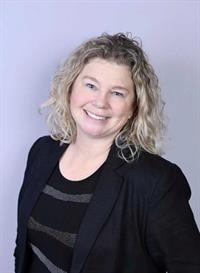168 Martinvalley Crescent NE Martindale, Calgary, Alberta, CA
Address: 168 Martinvalley Crescent NE, Calgary, Alberta
Summary Report Property
- MKT IDA2108260
- Building TypeHouse
- Property TypeSingle Family
- StatusBuy
- Added10 weeks ago
- Bedrooms3
- Bathrooms2
- Area1328 sq. ft.
- DirectionNo Data
- Added On17 Feb 2024
Property Overview
Welcome to your new home! This 4-level split has been meticulously maintained by its original owners. With 3 full bedrooms (easily add a 4th bedroom), 2 full bathrooms & a walk out, this home is the perfect layout for a growing family, smart investor or a multigenerational family who value space & privacy. The large entry way leads to the main level where a vaulted ceiling & an abundance of windows make it bright and inviting. The spacious living room is well separated from the kitchen and still provides that open-concept living. The kitchen has the perfect amount of counter space, extensive oak cabinetry, well cared for appliances and feels new. The dining area will easily accommodate large family dinners year round. Upstairs 2 bedrooms currently exist with a massive Primary Bedroom. The original builder plans called for 3 bedrooms & this could easily be converted to 3. The primary bedroom has 2 large closets plus a private door to the full 4-piece family bathroom. There is a door separating the main level from the 3rd level which is still above grade with large windows, a generous family room featuring laminate flooring, a gas burning fireplace with mantle, a wet bar with fridge, sink, cabinetry & a seating area + a door leading to your private yard. The fully finished basement (completed by builder) offers a well-sized bedroom with upgraded large window, a second 4-piece bathroom, a full storage room, & laundry/ultility room with even more storage. The south facing backyard has a large wood patio plus a cement parking pad for 2 vehicles. This home is truly special & will exceed your expectations. Other notable updates include: Furnace & Roof replaced in 2018 and a newer hot water tank. You can easily walk to parks, school, public transit & more! Book your private viewing today! (id:51532)
Tags
| Property Summary |
|---|
| Building |
|---|
| Land |
|---|
| Level | Rooms | Dimensions |
|---|---|---|
| Third level | Other | 8.25 Ft x 7.58 Ft |
| Basement | Bedroom | 11.75 Ft x 10.33 Ft |
| 4pc Bathroom | 8.92 Ft x 5.00 Ft | |
| Storage | 9.08 Ft x 4.50 Ft | |
| Lower level | Family room | 21.17 Ft x 18.25 Ft |
| Main level | Dining room | 12.58 Ft x 15.92 Ft |
| Kitchen | 8.67 Ft x 10.58 Ft | |
| Living room | 13.17 Ft x 12.92 Ft | |
| Upper Level | 4pc Bathroom | 8.08 Ft x 5.00 Ft |
| Bedroom | 9.25 Ft x 7.83 Ft | |
| Primary Bedroom | 21.17 Ft x 11.08 Ft |
| Features | |||||
|---|---|---|---|---|---|
| Back lane | PVC window | No Animal Home | |||
| No Smoking Home | Parking Pad | Washer | |||
| Refrigerator | Dishwasher | Stove | |||
| Dryer | Hood Fan | None | |||













































