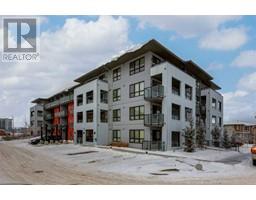172 Coville Crescent NE Coventry Hills, Calgary, Alberta, CA
Address: 172 Coville Crescent NE, Calgary, Alberta
Summary Report Property
- MKT IDA2108195
- Building TypeHouse
- Property TypeSingle Family
- StatusBuy
- Added10 weeks ago
- Bedrooms3
- Bathrooms2
- Area863 sq. ft.
- DirectionNo Data
- Added On16 Feb 2024
Property Overview
Coveted Coventry! Sure this home is totally cute…but does it have a TRIPLE car garage? YES it does! This naturally bright and charming Sterling Built bilevel boasts 3 bedrooms and 2 full bathrooms. This air conditioned home would be a great fit for those starting out, downsizing, looking for a shop/place to work on/store their vehicles and the house is a bonus or those looking for a great investment opportunity. Don’t let its size fool you, this house packs a lot of punch! It’s excellently located on a fantastic street in sought after Coventry hills with great access to major roadways like Country Hills Boulevard, Stoney & Deerfoot Trails for those commuting to work. It’s also within walking distance public transit as well as a myriad of schools, parks, playgrounds, pathways and is a short drive to nearby shopping centers, restaurants, grocery stores and movie theatre. This home has fantastic curb appeal and a spacious front foyer with an oversized coat closet. The main level features an open concept layout with a functional kitchen with stainless steel appliances and a spacious dining area with side door that leads to the yard. You will find an ample sized primary bedroom with a large walk in closet, great sized second bedroom and a 4 piece bathroom with jacuzzi tub that completes the floor. The lower level boasts large windows which let light flood in as well as a flex space which could be used as a home gym, games area or as an office for those working from home. The large family room with a cozy gas fireplace is the perfect spot for relaxing during movie nights. A third bedroom with built-in wall shelving, 3 piece bathroom, laundry area and under the stair storage room round out the lower level. This home is situated on a great sized lot (bigger than most on the street) with a fully fenced sunny South facing yard, oversized deck and picnic table so you can host BBQ's and soak up that Summer weather. The 26x24 detached garage can accommodate three vehicles and is a great place for those who want additional storage for their outdoor gear, sports equipment, holiday decorations or a space to tinker. Further features include: Hardwood Flooring, Hot Water Tank (2017), Roof Shingles (2021), Hunter Douglas Blinds, Garage Door & Opener (approx. 5 years old). Come make this house your home! (id:51532)
Tags
| Property Summary |
|---|
| Building |
|---|
| Land |
|---|
| Level | Rooms | Dimensions |
|---|---|---|
| Lower level | 3pc Bathroom | 7.83 Ft x 6.17 Ft |
| Bedroom | 13.67 Ft x 16.58 Ft | |
| Recreational, Games room | 17.92 Ft x 22.92 Ft | |
| Main level | 4pc Bathroom | 7.92 Ft x 10.58 Ft |
| Bedroom | 9.00 Ft x 9.92 Ft | |
| Kitchen | 12.58 Ft x 9.08 Ft | |
| Living room | 11.17 Ft x 15.67 Ft | |
| Primary Bedroom | 12.00 Ft x 15.50 Ft |
| Features | |||||
|---|---|---|---|---|---|
| Back lane | No Animal Home | Detached Garage(3) | |||
| Washer | Refrigerator | Dishwasher | |||
| Stove | Dryer | Hood Fan | |||
| Window Coverings | Garage door opener | Central air conditioning | |||






















































