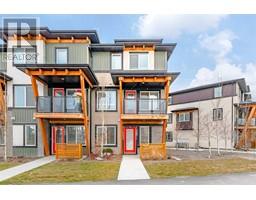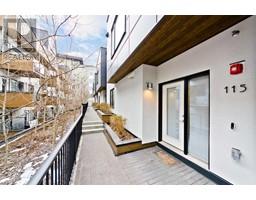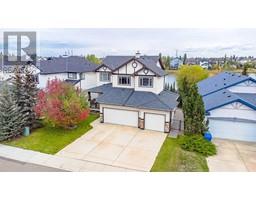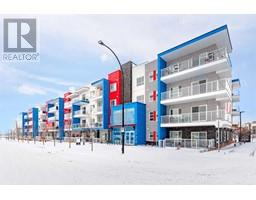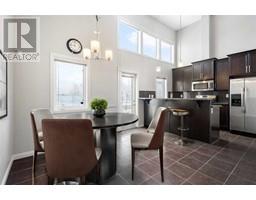172 Redstone Park NE Redstone, Calgary, Alberta, CA
Address: 172 Redstone Park NE, Calgary, Alberta
Summary Report Property
- MKT IDA2108012
- Building TypeHouse
- Property TypeSingle Family
- StatusBuy
- Added10 weeks ago
- Bedrooms3
- Bathrooms3
- Area2439 sq. ft.
- DirectionNo Data
- Added On15 Feb 2024
Property Overview
Beautiful 4 bedroom + Den & Bonus Room home Redstone is one you do not want to miss out on! As you enter, the abundance of natural light enhances the open layout, shiny hardwood floors, and modern finishes. The den feature double french doors perfect for the work from home professional.The kitchen boasts top-notch stainless steel appliances with built in wall-oven & microwave, a gas cooktop, plenty of cabinet, a big island with a breakfast bar, and a walk-through pantry for easy storage of groceries. The back of the house features large windows that provide a great view of the backyard.The living room is a cozy spot with a gas fireplace and an open view, making conversations easy. The dining area is surrounded by windows and has enough space for big dinners or casual BBQs on the back deck. Upstairs, there's a HUGE bonus room for movie nights or games, a laundry room and FOUR bright bedrooms, the master bedroom boasts a large closet and an ensuite bathroom that has two sinks, a soaker tub, and a separate shower. The second bathroom also has two sinks, for incredible conveinience. The basement is unfinished with 2 large windows!Located in a friendly community with new schools, shopping, parks, paths, and green spaces, this home also offers easy access to major roads like Stoney Trail and Country Hills. It's close to Cross Iron Mills Mall and the skating rink in Skyview Ranch. This home offers a comfortable and convenient lifestyle in a sought-after area, making it an excellent choice for families looking for space and modern amenities. (id:51532)
Tags
| Property Summary |
|---|
| Building |
|---|
| Land |
|---|
| Level | Rooms | Dimensions |
|---|---|---|
| Main level | Living room | 9.92 Ft x 13.92 Ft |
| Kitchen | 13.00 Ft x 10.67 Ft | |
| Dining room | 12.92 Ft x 9.00 Ft | |
| 2pc Bathroom | 4.58 Ft x 5.75 Ft | |
| Office | 10.50 Ft x 9.33 Ft | |
| Other | 8.67 Ft x 5.92 Ft | |
| Other | 9.50 Ft x 11.42 Ft | |
| Upper Level | Bedroom | 13.17 Ft x 12.83 Ft |
| 5pc Bathroom | 11.50 Ft x 9.08 Ft | |
| Other | 11.50 Ft x 9.08 Ft | |
| Bedroom | 9.58 Ft x 91.83 Ft | |
| Bedroom | 9.83 Ft x 9.83 Ft | |
| 5pc Bathroom | 114.50 Ft x 6.42 Ft | |
| Laundry room | 6.42 Ft x 6.00 Ft | |
| Bonus Room | 18.83 Ft x 15.58 Ft |
| Features | |||||
|---|---|---|---|---|---|
| Attached Garage(2) | Refrigerator | Cooktop - Gas | |||
| Dishwasher | Microwave | Oven - Built-In | |||
| Hood Fan | Window Coverings | Garage door opener | |||
| Washer & Dryer | None | ||||




































