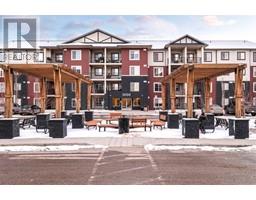178 Prestwick Landing SE McKenzie Towne, Calgary, Alberta, CA
Address: 178 Prestwick Landing SE, Calgary, Alberta
Summary Report Property
- MKT IDA2102830
- Building TypeHouse
- Property TypeSingle Family
- StatusBuy
- Added10 weeks ago
- Bedrooms4
- Bathrooms4
- Area1612 sq. ft.
- DirectionNo Data
- Added On15 Feb 2024
Property Overview
Long-time owners at Prestwick Landing have absolutely loved on this home, and now it’s your turn! The home is on the corner of a quiet street, of homes that rarely hit the market. If you have been looking for a family home in McKenzie Towne- here it is! The home is incredibly cozy and welcoming the moment you walk in the front door. It’s been painted throughout, the flooring is newer, the carpets on the stairs leading upstairs are in great shape. The vaulted stairs are gorgeous and add elevation to the home. There are loads of windows which bring in all the natural light throughout the home. The south facing backyard is stunning! The deck offers plenty of seating for your BBQ parties, and the “flower wall” can be dressed up to your liking in the summer months. There is also a built in dog run for any dog-loving families! Did you take note of the veranda at the front of the house as you walked up? It will shade you from the sun when needed, and will provide you with a great spot to neighbour watch. Although, the house does have A/C so feel free to seal it up for the hot summer days and stay comfortable all day and night long. The kitchen is well laid out, and the dining space seats 6 easily, with an additional 3 chairs at the island. This will be the new home to host Thanksgiving for the family. The 4-piece ensuite bathroom is spacious and offers privacy and natural light. Laundry on the main floor, will allow you to change loads easily throughout the day. The basement is developed and ready for movie nights, and offers a 4th bedroom for guests or the teenager of the household- with a nearby washroom. There is also plenty of storage for all your holiday décor, and camping/sporting goods in the basement, and the garage is oversized for the cars and any extra storage needs! The area is incredible for walkability. It’s also a fast drive to Deerfoot or Stoney to get you on your way to work, the mountains or heading out of town for the weekend! There are all the nece ssary amenities nearby, or hit 130th Ave, for all your favourites. Come over and see it- you don’t want to miss out on this one! (id:51532)
Tags
| Property Summary |
|---|
| Building |
|---|
| Land |
|---|
| Level | Rooms | Dimensions |
|---|---|---|
| Second level | 4pc Bathroom | 7.50 Ft x 4.92 Ft |
| 4pc Bathroom | 13.25 Ft x 6.00 Ft | |
| Bedroom | 13.08 Ft x 12.17 Ft | |
| Primary Bedroom | 13.75 Ft x 13.42 Ft | |
| Bedroom | 11.25 Ft x 9.67 Ft | |
| Lower level | 2pc Bathroom | 5.67 Ft x 5.25 Ft |
| Bedroom | 8.83 Ft x 12.00 Ft | |
| Storage | 7.08 Ft x 5.00 Ft | |
| Furnace | 7.17 Ft x 9.00 Ft | |
| Furnace | 8.58 Ft x 3.33 Ft | |
| Main level | 2pc Bathroom | 4.67 Ft x 4.92 Ft |
| Dining room | 9.92 Ft x 8.00 Ft | |
| Kitchen | 15.83 Ft x 14.83 Ft | |
| Laundry room | 8.67 Ft x 5.42 Ft | |
| Living room | 18.08 Ft x 16.75 Ft |
| Features | |||||
|---|---|---|---|---|---|
| Other | Back lane | Closet Organizers | |||
| Gas BBQ Hookup | Detached Garage(2) | Washer | |||
| Dishwasher | Stove | Dryer | |||
| Microwave | Window Coverings | Central air conditioning | |||
| Other | |||||


































































