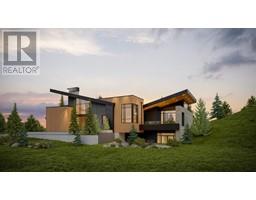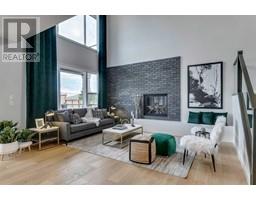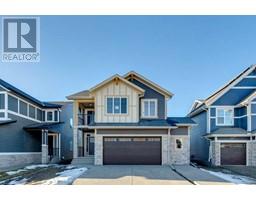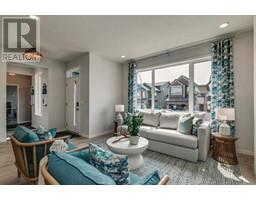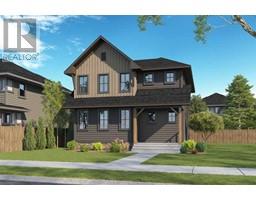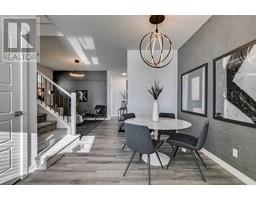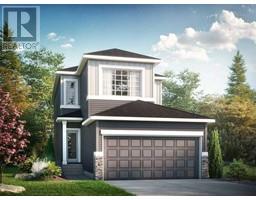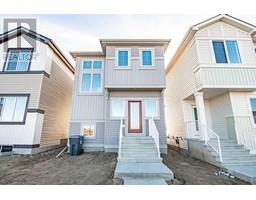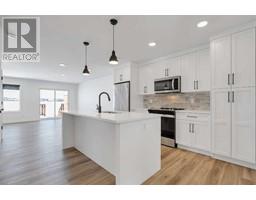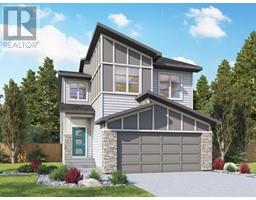1802, 730 2 Avenue SW Eau Claire, Calgary, Alberta, CA
Address: 1802, 730 2 Avenue SW, Calgary, Alberta
Summary Report Property
- MKT IDA2107681
- Building TypeApartment
- Property TypeSingle Family
- StatusBuy
- Added10 weeks ago
- Bedrooms2
- Bathrooms2
- Area1331 sq. ft.
- DirectionNo Data
- Added On14 Feb 2024
Property Overview
Experience the epitome of luxury living at the penthouse apartment in the renowned First & Park Building. This exquisite residence offers a seamless blend of sophistication and comfort, featuring 2 bedrooms, 2 bathrooms plus a den, ideal for both relaxation and productivity. Step into an open-concept design that effortlessly merges the living, dining, and kitchen areas, creating an inviting space for entertaining guests or enjoying cherished family moments. The kitchen island adds a touch of practical elegance for culinary enthusiasts. Indulge in the opulent master bedroom, boasting a lavish 5-piece ensuite complete with a soaker tub, dual vanity, and a spacious walk-in shower, offering a private sanctuary for relaxation. Outside, revel in breathtaking views of downtown Calgary and the serene Bow River from the expansive wrap-around balcony, a perfect setting for savoring morning coffee. Two parking stalls and a locker are included. *Photos are representative* (id:51532)
Tags
| Property Summary |
|---|
| Building |
|---|
| Land |
|---|
| Level | Rooms | Dimensions |
|---|---|---|
| Main level | Other | 8.25 Ft x 28.83 Ft |
| Dining room | 7.42 Ft x 13.92 Ft | |
| Living room | 12.75 Ft x 13.92 Ft | |
| Kitchen | 19.50 Ft x 8.75 Ft | |
| Den | 8.17 Ft x 10.42 Ft | |
| Bedroom | 9.00 Ft x 10.42 Ft | |
| 4pc Bathroom | .00 Ft x .00 Ft | |
| Office | 5.92 Ft x 7.00 Ft | |
| Primary Bedroom | 12.42 Ft x 11.67 Ft | |
| 5pc Bathroom | 19.00 Ft x 5.42 Ft | |
| Storage | 6.33 Ft x 5.42 Ft |
| Features | |||||
|---|---|---|---|---|---|
| No Animal Home | No Smoking Home | Washer | |||
| Refrigerator | Cooktop - Gas | Dishwasher | |||
| Dryer | Microwave | Oven - Built-In | |||
| Central air conditioning | |||||









