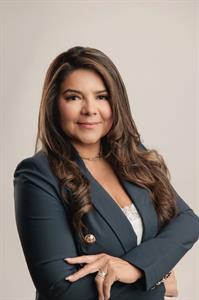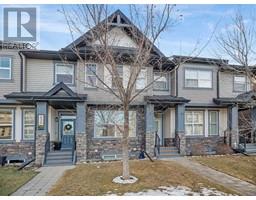185 Greenbriar Place NW Greenwood/Greenbriar, Calgary, Alberta, CA
Address: 185 Greenbriar Place NW, Calgary, Alberta
Summary Report Property
- MKT IDA2108055
- Building TypeRow / Townhouse
- Property TypeSingle Family
- StatusBuy
- Added10 weeks ago
- Bedrooms3
- Bathrooms3
- Area1031 sq. ft.
- DirectionNo Data
- Added On16 Feb 2024
Property Overview
Welcome to this exquisite New York-inspired townhome nestled in the heart of Greenbriar, NW! This luxurious end unit boasts 3 bedrooms, 3 full baths, and an attached garage, embodying upscale living in Calgary's sought-after NW area. Revel in its opulent features, including luxury vinyl plank flooring, quartz countertops, soaring 9ft ceilings, stainless steel appliances, and high-efficiency amenities.The main floor showcases a sleek rear kitchen design seamlessly integrated into an open-concept living room and dining area, accentuated by an elevated glass balcony—perfect for entertaining guests or enjoying quiet moments. The primary bedroom offers a serene retreat with two large windows framing breathtaking sunrise views, a generously sized walk-in closet, and a full ensuite featuring a walk-in tile shower.Positioned with a south-facing exposure, this home overlooks the majestic COP ski hill, offering mesmerizing night vistas. With its prime location, residents enjoy convenient access to downtown Calgary, making it an ideal urban retreat. Welcome to unparalleled sophistication and comfort in one of Calgary's most desirable neighborhoods w/ walking distance to the New Calgary Farmers Market West, 12 minutos to The University of Calgary and 12 min to Foothills Hospital, and 45 min to the mountains, Canmore,... OPEN HOUSE on Saturday, February 17 from 5 pm to 7 pm. Come and check the stunning night views of the ski hill. OPEN HOUSE on Sunday Feb. 18 from 1 to 3 pm. (id:51532)
Tags
| Property Summary |
|---|
| Building |
|---|
| Land |
|---|
| Level | Rooms | Dimensions |
|---|---|---|
| Main level | 3pc Bathroom | Measurements not available |
| Bedroom | 8.50 Ft x 7.50 Ft | |
| Upper Level | Living room | 14.58 Ft x 7.25 Ft |
| 4pc Bathroom | Measurements not available | |
| Bedroom | 8.08 Ft x 9.50 Ft | |
| Primary Bedroom | 12.00 Ft x 11.08 Ft | |
| 3pc Bathroom | Measurements not available |
| Features | |||||
|---|---|---|---|---|---|
| Attached Garage(1) | Washer | Refrigerator | |||
| Range - Gas | Dishwasher | Dryer | |||
| Microwave | Humidifier | Window Coverings | |||
| Garage door opener | None | ||||




































































