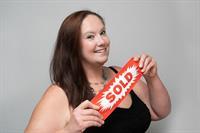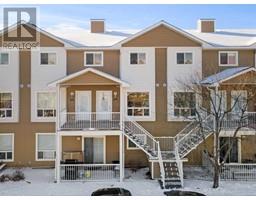Bedrooms
Bathrooms
Interior Features
Appliances Included
Washer, Refrigerator, Dishwasher, Stove, Dryer, Microwave, Window Coverings
Flooring
Laminate, Linoleum
Building Features
Features
No Animal Home, No Smoking Home
Foundation Type
Poured Concrete
Construction Material
Wood frame
Square Footage
1116.45 sqft
Total Finished Area
1116.45 sqft
Heating & Cooling
Utilities
Utility Type
Cable(Available),Electricity(Available),Natural Gas(Available),Telephone(Available),Sewer(Available),Water(At Lot Line)
Utility Sewer
Municipal sewage system
Exterior Features
Exterior Finish
Vinyl siding
Neighbourhood Features
Community Features
Pets Allowed With Restrictions
Amenities Nearby
Park, Playground, Recreation Nearby
Maintenance or Condo Information
Maintenance Fees
$434.13 Monthly
Maintenance Fees Include
Common Area Maintenance, Property Management, Reserve Fund Contributions, Waste Removal
Maintenance Management Company
Emerald Management
Parking

















































