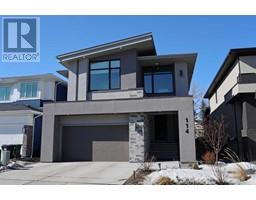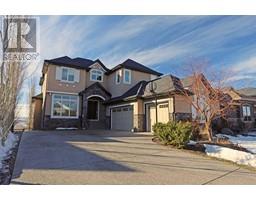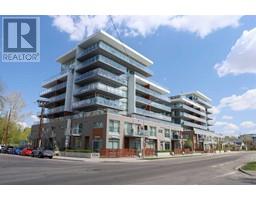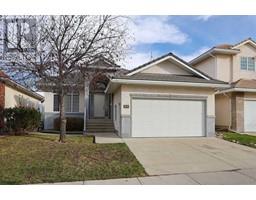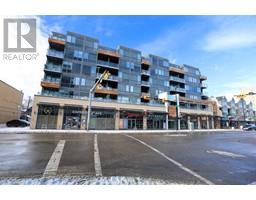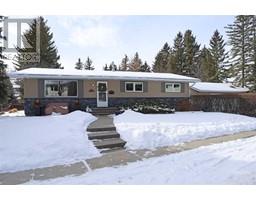195 Hamptons Terrace NW Hamptons, Calgary, Alberta, CA
Address: 195 Hamptons Terrace NW, Calgary, Alberta
Summary Report Property
- MKT IDA2082345
- Building TypeHouse
- Property TypeSingle Family
- StatusBuy
- Added14 weeks ago
- Bedrooms5
- Bathrooms4
- Area2659 sq. ft.
- DirectionNo Data
- Added On19 Jan 2024
Property Overview
Backing onto the golf course surrounded by sweeping views of the ponds & fairways is where you'll find this beautifully appointed home, in this coveted estate area only minutes to the Hamptons School, bus stops & Edgemont Superstore. This gracious two storey walkout enjoys total of 5 bedrooms, rich Tigerwood floors, highly-desirable 3 car garage & sleek contemporary kitchen with granite countertops. You will love the elegant design of this custom home with its sun-drenched living room with soaring vaulted ceilings, formal dining room with tray ceiling, inviting family room with fireplace & dedicated home office...which would also make a great music room. The custom kitchen has a large centre island, high-gloss cabinetry & upgraded appliances including built-in convection oven, Jenn-Air gas cooktop & fridge plus Bosch dishwasher. Upstairs there are 3 great-sized bedrooms highlighted by the master with views of the golf course, walkthru closet & ensuite with quartz-topped double vanities, jetted tub & glass shower. The walkout level is finished with 2 big bedrooms, bathroom with oversized shower & rec room with wet bar & access out onto the backyard patio. Additional features include main floor laundry with LG steam washer & dryer, mudroom with built-in shelving & bench, gas BBQ lines on both the balcony & walkout patio, loads of extra space for storage & backyard with fabulous deck area...maybe the perfect spot for a hot tub? A one-of-a-kind custom home in this truly outstanding location, destined to become the next home for your family! (id:51532)
Tags
| Property Summary |
|---|
| Building |
|---|
| Land |
|---|
| Level | Rooms | Dimensions |
|---|---|---|
| Basement | 4pc Bathroom | .00 Ft x .00 Ft |
| Bedroom | 16.08 Ft x 14.17 Ft | |
| Bedroom | 15.58 Ft x 15.33 Ft | |
| Recreational, Games room | 21.83 Ft x 28.92 Ft | |
| Main level | 2pc Bathroom | .00 Ft x .00 Ft |
| Living room | 14.17 Ft x 14.92 Ft | |
| Dining room | 14.42 Ft x 11.75 Ft | |
| Kitchen | 15.00 Ft x 14.42 Ft | |
| Other | 9.42 Ft x 15.08 Ft | |
| Family room | 15.58 Ft x 16.00 Ft | |
| Den | 10.42 Ft x 10.92 Ft | |
| Laundry room | .00 Ft x .00 Ft | |
| Upper Level | 4pc Bathroom | .00 Ft x .00 Ft |
| 6pc Bathroom | .00 Ft x .00 Ft | |
| Primary Bedroom | 13.92 Ft x 14.92 Ft | |
| Bedroom | 11.25 Ft x 12.50 Ft | |
| Bedroom | 12.08 Ft x 13.92 Ft |
| Features | |||||
|---|---|---|---|---|---|
| Wet bar | No neighbours behind | Environmental reserve | |||
| Oversize | Attached Garage(3) | Washer | |||
| Refrigerator | Cooktop - Gas | Dishwasher | |||
| Oven | Dryer | Microwave | |||
| Hood Fan | Window Coverings | None | |||



















































