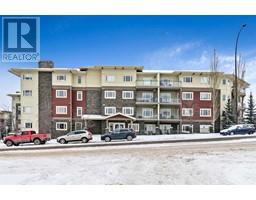201, 211 Quarry Way SE Douglasdale/Glen, Calgary, Alberta, CA
Address: 201, 211 Quarry Way SE, Calgary, Alberta
Summary Report Property
- MKT IDA2107002
- Building TypeApartment
- Property TypeSingle Family
- StatusBuy
- Added10 weeks ago
- Bedrooms2
- Bathrooms2
- Area1301 sq. ft.
- DirectionNo Data
- Added On15 Feb 2024
Property Overview
Experience luxury living with stunning views of the Bow River from every room in this beautiful home in Quarry Park. Enjoy the best of nature while surrounded by premium amenities.This house is designed for comfort and elegance, with wall-to-wall hardwood floors adding a touch of style to the living spaces. It's also environmentally friendly, with features like sound-resistant walls and energy-efficient windows.You'll love the chef's kitchen, perfect for cooking and entertaining. Plus, there's a brand new dishwasher to make cleanup a breeze. With two spacious bedrooms and bathrooms, there's plenty of room to relax and unwind.Parking is easy with two parking spots in the heated underground parking, and there's even a wash bay for your convenience. Stay comfortable year-round with central air conditioning.Step outside to enjoy walks by the river and breathtaking sunsets. This home is a paradise for nature lovers and offers a luxurious retreat from the hustle and bustle of city life. Welcome to your new upscale haven, where every detail is designed for refined living. (id:51532)
Tags
| Property Summary |
|---|
| Building |
|---|
| Land |
|---|
| Level | Rooms | Dimensions |
|---|---|---|
| Main level | Dining room | 3.83 Ft x 7.58 Ft |
| Kitchen | 16.00 Ft x 132.17 Ft | |
| Living room | 14.75 Ft x 3.83 Ft | |
| Laundry room | 7.92 Ft x 3.25 Ft | |
| Other | 9.83 Ft x 6.92 Ft | |
| Primary Bedroom | 14.33 Ft x 12.25 Ft | |
| Bedroom | 11.83 Ft x 10.67 Ft | |
| 5pc Bathroom | Measurements not available | |
| 3pc Bathroom | Measurements not available |
| Features | |||||
|---|---|---|---|---|---|
| No Smoking Home | Gas BBQ Hookup | Parking | |||
| Underground | Washer | Refrigerator | |||
| Gas stove(s) | Dishwasher | Dryer | |||
| Microwave | Hood Fan | Central air conditioning | |||
| Car Wash | |||||
































































