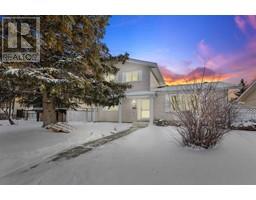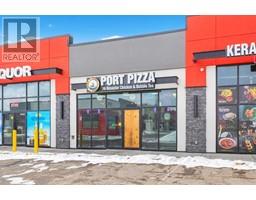2118, 2518 Fish Creek Boulevard SW Evergreen, Calgary, Alberta, CA
Address: 2118, 2518 Fish Creek Boulevard SW, Calgary, Alberta
Summary Report Property
- MKT IDA2108220
- Building TypeApartment
- Property TypeSingle Family
- StatusBuy
- Added9 weeks ago
- Bedrooms2
- Bathrooms1
- Area844 sq. ft.
- DirectionNo Data
- Added On17 Feb 2024
Property Overview
Enjoy pure elegance in this stunning apartment with 844 sqft of living space. Upon entering, you are greeted by a welcoming foyer area leading you into the living room which is perfect for relaxation and entertainment. The adjacent kitchen and dining area provide a delightful space for culinary endeavors and shared meals with loved ones. This delightful unit features two bedrooms, offering comfortable accommodations for residents or guests. The full bathroom provides convenience and functionality with its tasteful and spacious. Additionally, a dedicated in-suite laundry room ensures laundry day is efficient and stress-free. Situated in the picturesque Evergreen which is perfect for growing families and investors alike, residents can enjoy the tranquility of suburban living while still being close to urban amenities. Assigned parking adds convenience and peaceof mind for residents. With its desirable features and prime location, this apartment presents a fantastic opportunity for comfortable and convenient living. Don't miss out on making this wonderful property your new home! Schedule a viewing today. (id:51532)
Tags
| Property Summary |
|---|
| Building |
|---|
| Land |
|---|
| Level | Rooms | Dimensions |
|---|---|---|
| Main level | Foyer | 7.08 Ft x 4.50 Ft |
| Living room | 14.42 Ft x 12.83 Ft | |
| Dining room | 11.33 Ft x 16.25 Ft | |
| Kitchen | 9.25 Ft x 8.58 Ft | |
| Primary Bedroom | 12.25 Ft x 11.33 Ft | |
| Laundry room | 3.25 Ft x 3.67 Ft | |
| Bedroom | 12.17 Ft x 10.17 Ft | |
| 4pc Bathroom | 9.00 Ft x 5.00 Ft |
| Features | |||||
|---|---|---|---|---|---|
| No Smoking Home | Parking | Garage | |||
| Heated Garage | Underground | Washer | |||
| Refrigerator | Dishwasher | Stove | |||
| Dryer | Microwave Range Hood Combo | Window Coverings | |||
| Garage door opener | None | ||||















































