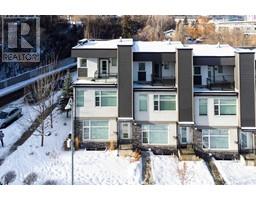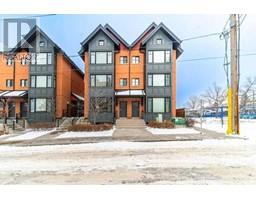216 Mckenzie Towne Close SE McKenzie Towne, Calgary, Alberta, CA
Address: 216 Mckenzie Towne Close SE, Calgary, Alberta
Summary Report Property
- MKT IDA2108068
- Building TypeRow / Townhouse
- Property TypeSingle Family
- StatusBuy
- Added10 weeks ago
- Bedrooms2
- Bathrooms2
- Area1069 sq. ft.
- DirectionNo Data
- Added On16 Feb 2024
Property Overview
OPEN HOUSE THIS SUNDAY FROM 2 pm-4 pm!! This townhome offers great features and a convenient location. One of the highlights of this home is the charming garden terrace located right at the front, offering a peaceful outdoor retreat where you can relax and unwind. Step inside to discover a spacious open living space that allows for seamless flow and comfortable living. From the fridge and stove to the dishwasher and over-the-range microwave, you'll have everything you need for an efficient kitchen. Additionally, a stacked washer and dryer are conveniently included in the unit. This property prioritizes energy efficiency, with cement fiber siding, the home is built to last while requiring minimal upkeep. The energy-star-rated appliances contribute to a greener lifestyle and reduced utility costs. Furthermore, the low-flow faucets and shower heads promote water conservation. Pet lovers will rejoice in knowing that pets are allowed in this community, and there are no size restrictions for dogs. Your furry companions will have plenty of room to roam and play within this welcoming environment. Convenience is key, and this property doesn't disappoint. Within walking distance, you'll find a variety of shops and restaurants, a grocery store, and easy access to transit routes. Don't miss out on the opportunity to own this great value home! (id:51532)
Tags
| Property Summary |
|---|
| Building |
|---|
| Land |
|---|
| Level | Rooms | Dimensions |
|---|---|---|
| Main level | 4pc Bathroom | 7.83 Ft x 4.83 Ft |
| 4pc Bathroom | 8.00 Ft x 4.92 Ft | |
| Bedroom | 11.50 Ft x 11.75 Ft | |
| Dining room | 14.50 Ft x 9.92 Ft | |
| Kitchen | 14.50 Ft x 13.42 Ft | |
| Living room | 12.92 Ft x 14.83 Ft | |
| Primary Bedroom | 13.67 Ft x 11.92 Ft | |
| Furnace | 7.00 Ft x 7.00 Ft |
| Features | |||||
|---|---|---|---|---|---|
| Level | Parking | Washer | |||
| Refrigerator | Dishwasher | Stove | |||
| Dryer | Microwave Range Hood Combo | Window Coverings | |||
| None | |||||











































