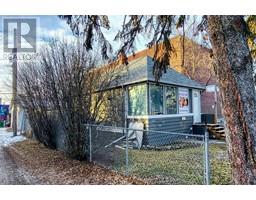226, 550 Westwood Drive SW Westgate, Calgary, Alberta, CA
Address: 226, 550 Westwood Drive SW, Calgary, Alberta
2 Beds1 Baths849 sqftStatus: Buy Views : 417
Price
$249,900
Summary Report Property
- MKT IDA2107743
- Building TypeApartment
- Property TypeSingle Family
- StatusBuy
- Added10 weeks ago
- Bedrooms2
- Bathrooms1
- Area849 sq. ft.
- DirectionNo Data
- Added On16 Feb 2024
Property Overview
Welcome home to this well maintained and spacious 2 bedrooms unit. This unit is facing East, with new balcony and view of mature trees, in a well managed complex which offers a good number of visitors parking, a gym on the 3rd floor, 2 elevators, a large renovated common area laundry on the second floor, carport type parking at the back of the building, with several entrance or exit doors, all secured through the building security system. The front of the building offers an ample number of free parking spots as well. Walking distance to Rosscarrock LRT station, bus stops, Fire station and ..........! Unbeatable location and an excellent opportunity for a first time home buyer or an investor! (id:51532)
Tags
| Property Summary |
|---|
Property Type
Single Family
Building Type
Apartment
Storeys
4
Square Footage
849.51 sqft
Community Name
Westgate
Subdivision Name
Westgate
Title
Condominium/Strata
Land Size
Unknown
Built in
1981
Parking Type
Carport
| Building |
|---|
Bedrooms
Above Grade
2
Bathrooms
Total
2
Interior Features
Appliances Included
Refrigerator, Range - Electric, Dishwasher, Hood Fan, Window Coverings
Flooring
Carpeted, Linoleum
Building Features
Features
Closet Organizers, Parking
Style
Attached
Architecture Style
Low rise
Construction Material
Wood frame
Square Footage
849.51 sqft
Total Finished Area
849.51 sqft
Structures
Deck
Heating & Cooling
Cooling
None
Heating Type
Hot Water
Neighbourhood Features
Community Features
Pets Allowed With Restrictions
Amenities Nearby
Playground, Recreation Nearby
Maintenance or Condo Information
Maintenance Fees
$511.33 Monthly
Maintenance Fees Include
Common Area Maintenance, Heat, Insurance, Interior Maintenance, Ground Maintenance, Parking, Property Management, Reserve Fund Contributions, Waste Removal, Water
Maintenance Management Company
Simco
Parking
Parking Type
Carport
Total Parking Spaces
1
| Land |
|---|
Other Property Information
Zoning Description
DC
| Level | Rooms | Dimensions |
|---|---|---|
| Main level | Living room | 11.11 M x 15.11 M |
| Dining room | 9.10 M x 7.10 M | |
| Kitchen | 8.30 M x 7.70 M | |
| Primary Bedroom | 11.20 M x 14.20 M | |
| Bedroom | 11.90 M x 11.80 M | |
| Storage | 4.11 M x 4.70 M | |
| 4pc Bathroom | 8.60 M x 5.10 M | |
| Foyer | 3.70 M x 2.30 M |
| Features | |||||
|---|---|---|---|---|---|
| Closet Organizers | Parking | Carport | |||
| Refrigerator | Range - Electric | Dishwasher | |||
| Hood Fan | Window Coverings | None | |||























































