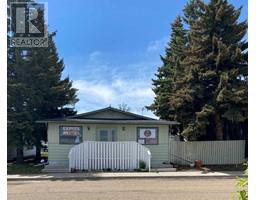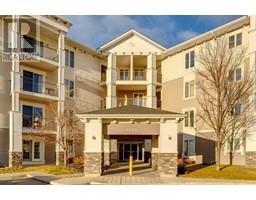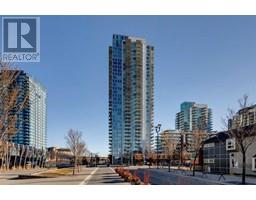226, 8200 4 Street NE Beddington Heights, Calgary, Alberta, CA
Address: 226, 8200 4 Street NE, Calgary, Alberta
Summary Report Property
- MKT IDA2107436
- Building TypeApartment
- Property TypeSingle Family
- StatusBuy
- Added10 weeks ago
- Bedrooms2
- Bathrooms2
- Area904 sq. ft.
- DirectionNo Data
- Added On14 Feb 2024
Property Overview
Welcome home to this beautiful 2 bedroom, 2 bathroom bright open concept unit located in the community of Beddington Heights. The bright and open layout allows natural light to flow throughout the entire home The open foyer greets you as you walk in, with a large storage closet off to your right as well as a separate coat closet. The fabulous Eat-in kitchen features a breakfast bar, plenty of cabinet and counter space, along with a full height tile backsplash. The living room boasts of large windows and features a stunning corner gas fireplace with wooden mantle and tile surround. A large balcony with gas BBQ line, offers a perfect place to enjoy a morning coffee or an evening night cap. A good sized bedroom off to the right with a deep closet and large window, a 3-piece bath, and laundry closet. Off to the left the master suite features a large walk-through closet with a 4-piece ensuite. Finishing the unit is an underground parking stall to keep your vehicle safe, warn and secure year-round. Maintenance-free living, offering incredible value. Conveniently located and just across from Confluence Park. Steps away from the stunning Nose Creek Parkway and minutes from Nose Hill Park and the Beddington Towne Centre shopping district.This fabulous opportunity wont last long. Book your showing today, (id:51532)
Tags
| Property Summary |
|---|
| Building |
|---|
| Land |
|---|
| Level | Rooms | Dimensions |
|---|---|---|
| Main level | Primary Bedroom | 14.42 Ft x 9.58 Ft |
| Bedroom | 9.92 Ft x 13.33 Ft | |
| 4pc Bathroom | .00 Ft x .00 Ft | |
| 3pc Bathroom | .00 Ft x .00 Ft | |
| Living room | 14.83 Ft x 11.33 Ft | |
| Eat in kitchen | 15.33 Ft x 13.83 Ft |
| Features | |||||
|---|---|---|---|---|---|
| Closet Organizers | Gas BBQ Hookup | Parking | |||
| Garage | Heated Garage | Underground | |||
| Washer | Refrigerator | Dishwasher | |||
| Stove | Dryer | None | |||













































