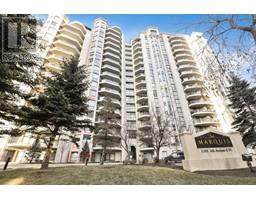303, 320 Meredith Road NE Crescent Heights, Calgary, Alberta, CA
Address: 303, 320 Meredith Road NE, Calgary, Alberta
Summary Report Property
- MKT IDA2108185
- Building TypeApartment
- Property TypeSingle Family
- StatusBuy
- Added10 weeks ago
- Bedrooms2
- Bathrooms2
- Area1488 sq. ft.
- DirectionNo Data
- Added On16 Feb 2024
Property Overview
RARE OPPORTUNITY to own in the much sought after Holly Park! This incredible remodelled unit with just over 2100sqft of total space is waiting for a new owner. Crescent Heights is one of the most vibrant communities that surrounds the downtown core. As you enter into the suite you will immediately notice the updates throughout. Incredible natural light from the south facing 630 sqft balcony bounces off the newly updated luxury vinyl plank floors. Surrounded by mature trees you are forced to relax and take a deep breath as the sun sets on the city skyline. The kitchen features a breakfast bar, updated cabinetry and Fisher Paykel appliances to channel your inner chef. Two massive bedrooms await with the Primary featuring updated bathroom and East facing morning sun! Step outside to the one of a kind 630 sqft of outdoor space which soaks in the southern sun. The city and river views are something that will capture the attention of any and all! We promise this condo unit will make your jaw drop with professional design and decor as you walk through all 1488 sqft of living space. Imagine warming up to the nostalgic wood burning fireplace while watching the city lights below. Last, but not least is the new and improved Gym just down the hall. Perhaps you prefer poker, or pool with the private Lounge which is on the same floorl too! Come find out why Crescent Heights and Bridgeland is such a desirable place to live. Full supermarket is just down the street, so many restaurants to choose from and river walks at your doorstep. Don't miss out - Call to view today! (id:51532)
Tags
| Property Summary |
|---|
| Building |
|---|
| Land |
|---|
| Level | Rooms | Dimensions |
|---|---|---|
| Main level | Living room | 18.00 Ft x 17.00 Ft |
| Kitchen | 14.08 Ft x 8.58 Ft | |
| Dining room | 13.33 Ft x 12.00 Ft | |
| Sunroom | 12.67 Ft x 6.00 Ft | |
| Primary Bedroom | 13.33 Ft x 11.83 Ft | |
| 3pc Bathroom | Measurements not available | |
| Bedroom | 13.92 Ft x 10.17 Ft | |
| Laundry room | 8.50 Ft x 6.08 Ft | |
| 4pc Bathroom | .00 Ft x .00 Ft | |
| Other | 46.33 Ft x 13.50 Ft |
| Features | |||||
|---|---|---|---|---|---|
| See remarks | No Smoking Home | Underground | |||
| Refrigerator | Oven - Electric | Dishwasher | |||
| Stove | Microwave | Hood Fan | |||
| Wall unit | Exercise Centre | Party Room | |||

























































