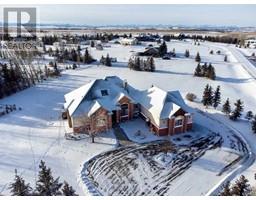3148 Linden Drive SW Lakeview, Calgary, Alberta, CA
Address: 3148 Linden Drive SW, Calgary, Alberta
Summary Report Property
- MKT IDA2107543
- Building TypeHouse
- Property TypeSingle Family
- StatusBuy
- Added10 weeks ago
- Bedrooms5
- Bathrooms4
- Area2728 sq. ft.
- DirectionNo Data
- Added On15 Feb 2024
Property Overview
***OPEN HOUSE Saturday Feb.17, 2024 from 2PM -4PM*** Stunningly Renovated family friendly home in LAKEVIEW VILLAGE. Over 3400 sq ft developed. The 11,200 sq ft lot (.26 ac) sides onto a green space, off leash park and steps away to Glenmore Park pathways and many local schools. The main living area has an open designed layout with elegant and robust wide plank engineered flooring throughout. You also have a private front living room that can double as an office or main floor bedroom. There is a formal flex/dining room off the back, with vaulted ceilings, skylights and french doors leading to the back yard. Bright white cabinetry throughout the kitchen is thoughtfully planned with an abundance of storage space. Quartz counters, upgraded Miele appliances, double wall ovens, gas stove top, brushed gold fixtures, and quality materials can be found throughout. This home has one of the best mud rooms leading from the attached double garage. It is convenient for a growing family and features heated floors, storage lockers and loads of storage. There is also a laundry room on this level with built-in cabinets and a sink. On the second floor you will find 4 bedrooms and two x 5-pc bathrooms, a main bath with shower/tub, and the primary luxurious ensuite bath with separate shower, including heated floors. The fully developed basement boasts a spacious family room, bedroom, storage area and another 4-pc bath with heated floors. With an extra-long and deep driveway, there is parking for 7 cars, including the double attached and insulated garage. The beautifully landscaped and private back yard is a fantastic place for the kids to play or enjoy a hot tub at the end of the day. This home offers the best of Lakeview Village and North Glenmore Park, and downtown is just 12 minutes away. Easy access to the Ring Road, Mount Royal University and walk to the Weaslehead pathways. (id:51532)
Tags
| Property Summary |
|---|
| Building |
|---|
| Land |
|---|
| Level | Rooms | Dimensions |
|---|---|---|
| Second level | Bedroom | 9.58 Ft x 12.58 Ft |
| Bedroom | 12.42 Ft x 10.25 Ft | |
| Bedroom | 12.25 Ft x 11.08 Ft | |
| 5pc Bathroom | 6.92 Ft x 9.67 Ft | |
| Primary Bedroom | 12.25 Ft x 16.25 Ft | |
| 5pc Bathroom | 12.25 Ft x 9.67 Ft | |
| Basement | 4pc Bathroom | 4.92 Ft x 7.92 Ft |
| Bedroom | 8.83 Ft x 12.75 Ft | |
| Recreational, Games room | 8.83 Ft x 12.67 Ft | |
| Family room | 22.08 Ft x 15.00 Ft | |
| Furnace | 11.50 Ft x 31.17 Ft | |
| Main level | Kitchen | 26.67 Ft x 13.75 Ft |
| Other | 19.50 Ft x 9.67 Ft | |
| 2pc Bathroom | 4.92 Ft x 6.50 Ft | |
| Dining room | 15.33 Ft x 11.50 Ft | |
| Living room | 11.92 Ft x 19.42 Ft | |
| Family room | 22.67 Ft x 15.25 Ft | |
| Laundry room | 6.75 Ft x 11.83 Ft |
| Features | |||||
|---|---|---|---|---|---|
| Attached Garage(2) | Washer | Refrigerator | |||
| Cooktop - Gas | Dishwasher | Oven | |||
| Dryer | Microwave | Garburator | |||
| Hood Fan | Garage door opener | Central air conditioning | |||



















































