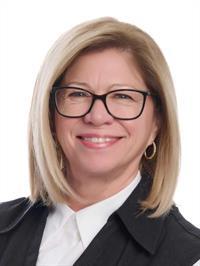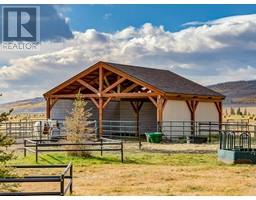329 Douglasdale Point SE Douglasdale/Glen, Calgary, Alberta, CA
Address: 329 Douglasdale Point SE, Calgary, Alberta
Summary Report Property
- MKT IDA2107018
- Building TypeHouse
- Property TypeSingle Family
- StatusBuy
- Added10 weeks ago
- Bedrooms4
- Bathrooms3
- Area2371 sq. ft.
- DirectionNo Data
- Added On16 Feb 2024
Property Overview
Very rarely do properties with this combination of an amazing location and a wonderful floor plan become available. Imagine waking up to magnificent, sweeping, west views of the mountains and the river valley and ending the day with the most perfect of sunsets. Relieve the stresses of life in the serenity of nature with walks along the river or just by relaxing on your expansive deck. This spacious walkout bungalow was built to state-of-the-art standards and features expansive views from the living room, kitchen, breakfast nook and the walkout basement rooms. Fabulous features include high ceilings on both levels, skylights, an amazing huge kitchen with a prep sink in the island, two garburators, a furniture faced refrigerator, walk-in pantry, a built-in desk and a built-in oven plus a full size electric range. In addition to the incredible views the expansive living room offers a two-sided fireplace to the breakfast nook. Host family and friends in the formal dining room or more casually in the walkout basement with a wet bar, games room and two additional bedrooms with a Jack and Jill bathroom. Mechanical amenities ensure comfort year-round, with radiant heat in the basement and central air conditioning. Fantastic finishes include rich, oak, hardwood floors and granite counter-tops. A triple garage provides ample space for vehicles, including your prized summer car. The main floor laundry delivers convenient one-level living. With a touch of personalization, this exceptional property promises to become your very own paradise. (id:51532)
Tags
| Property Summary |
|---|
| Building |
|---|
| Land |
|---|
| Level | Rooms | Dimensions |
|---|---|---|
| Basement | Recreational, Games room | 22.00 Ft x 22.00 Ft |
| Family room | 21.00 Ft x 13.00 Ft | |
| 3pc Bathroom | 12.50 Ft x 9.67 Ft | |
| Bedroom | 15.00 Ft x 12.33 Ft | |
| Bedroom | 20.67 Ft x 11.50 Ft | |
| Wine Cellar | 6.00 Ft x 5.67 Ft | |
| Main level | Foyer | 12.00 Ft x 7.50 Ft |
| Living room | 22.50 Ft x 21.33 Ft | |
| Dining room | 17.00 Ft x 12.00 Ft | |
| Kitchen | 18.00 Ft x 14.50 Ft | |
| Breakfast | 20.00 Ft x 10.50 Ft | |
| Laundry room | 8.67 Ft x 6.50 Ft | |
| 2pc Bathroom | 6.17 Ft x 5.33 Ft | |
| Other | 11.83 Ft x 6.50 Ft | |
| 5pc Bathroom | 12.50 Ft x 11.00 Ft | |
| Bedroom | 15.50 Ft x 14.67 Ft | |
| Primary Bedroom | 18.33 Ft x 14.00 Ft |
| Features | |||||
|---|---|---|---|---|---|
| See remarks | Wet bar | No neighbours behind | |||
| No Animal Home | No Smoking Home | Attached Garage(3) | |||
| Washer | Refrigerator | Range - Electric | |||
| Dishwasher | Dryer | Microwave | |||
| Garburator | Oven - Built-In | Hood Fan | |||
| Window Coverings | Walk out | Central air conditioning | |||
































































